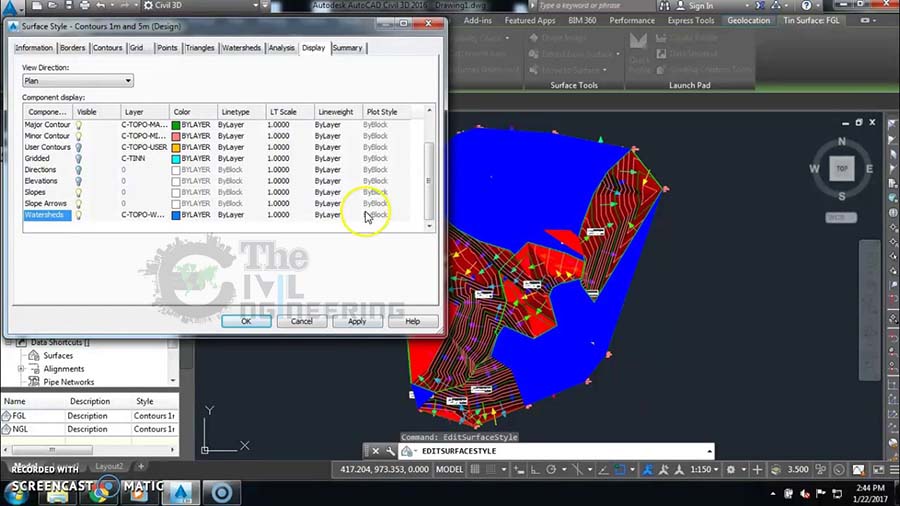How to Create Surface from Points in Civil 3D | AutoCAD Civil 3D in Hindi | Lesson 3
In this Article today we will talk about the Create Surface from Points in Civil 3D | AutoCAD Civil 3D for Civil Engineers | Creating TIN Surface | Cogo Points | Autodesk Civil 3D Tutorials for Beginners.
In this exercise, we will create an empty TIN surface in a new drawing.
Create a TIN surface in a new drawing
- Click

 New.
New. - In the Select Template dialog box, browse to the tutorial folder. Select related drawing if you have. Click Open.
- Click tab
 panel
panel  drop-down
drop-down  Find.
Find. - In the Create Surface dialog box, for Type, select TIN surface .
- In the Properties table, specify the following parameters:
- Name: EG
- Description: Existing Ground surface from imported point data
- Style: Points and Border
- Render Material: ByLayer
- Click OK.
- In Toolspace, on the Prospector tab, expand the Surfaces collection.
The new surface name is displayed in the
 Surfaces collection in Toolspace on the Prospector tab, but this surface does not contain any data.
Surfaces collection in Toolspace on the Prospector tab, but this surface does not contain any data.
Adding Point Data to a Surface:

Import point data into the current drawing
- This drawing contains an empty surface definition, which is named EG.
- Click Modify tab
 Ground Data panel
Ground Data panel  Surface Find.
Surface Find. - Click Surface tab
 Modify panel
Modify panel 
 Add Data
Add Data Point Files Find.
Point Files Find. - Under Selected Files, click
 .
. - In the Select Source File dialog box, select your file. Click Open.
- In the Add Point File dialog box, under Specify Point File Format, select PENZD (Space Delimited).
- In the Add Point File dialog box, click OK.
- At the command line, enter ZE.
AutoCAD Civil 3D Full Training Lessons:
AutoCAD Civil 3D Tutorial in Hindi Lesson 0 | How to Download Install and Activate AutoCAD Civil 3D
AutoCAD Civil 3D Tutorial in Hindi Lesson 1 | The Civil 3D Interface
AutoCAD Civil 3D Tutorial in Hindi Lesson 2 | Import Points and Drawing Settings
AutoCAD Civil 3D Tutorial in Hindi Lesson 3 | Create Surface with Contours
AutoCAD Civil 3D Tutorial in Hindi Lesson 7 | Create Curve Widening to an Offset Alignment
AutoCAD Civil 3D Tutorial in Hindi Lesson 8 | Create Surface Profile and Profile Views Creation
AutoCAD Civil 3D Tutorial in Hindi Lesson 9 | Create Design Profile on Existing Road Profile
AutoCAD Civil 3D Tutorial in Hindi Lesson 10 | How to Create Surface Profile from File
Conclusion:
Full article on Create Surface from Points in Civil 3D | AutoCAD Civil 3D for Civil Engineers | Creating TIN Surface | Cogo Points | Autodesk Civil 3D Tutorials for Beginners. Thank you for the full reading of this article in “The Civil Engineering” platform in English. If you find this post helpful, then help others by sharing it on social media. For more detail please watch the above video tutorial and If you have any question regarding article please tell me in comments.


2 Comments
My name is engineer ulfat i watched your videos and its best please kindly send me the surface point which is in lessone 3 will be glad its my watts up 0093774640094
I hope you will help me out thanks alot
Thanks for comment, I will upload this file later bcz the site is under maintenance