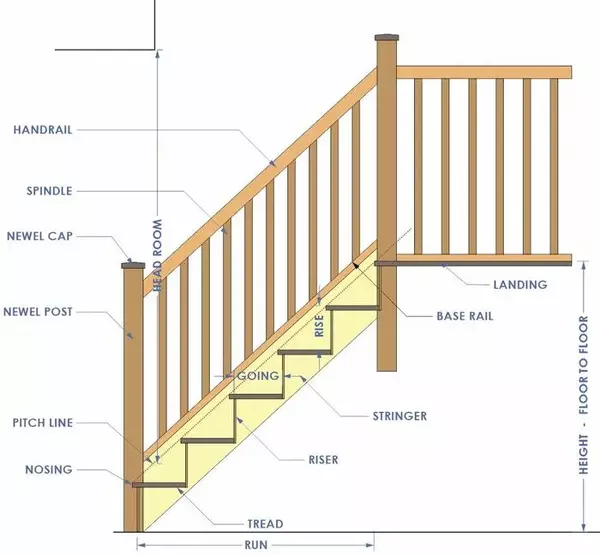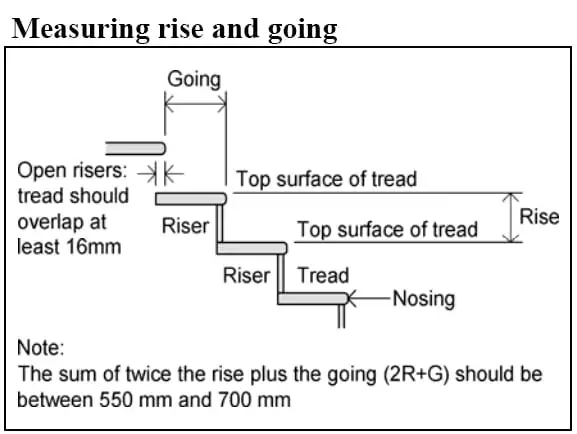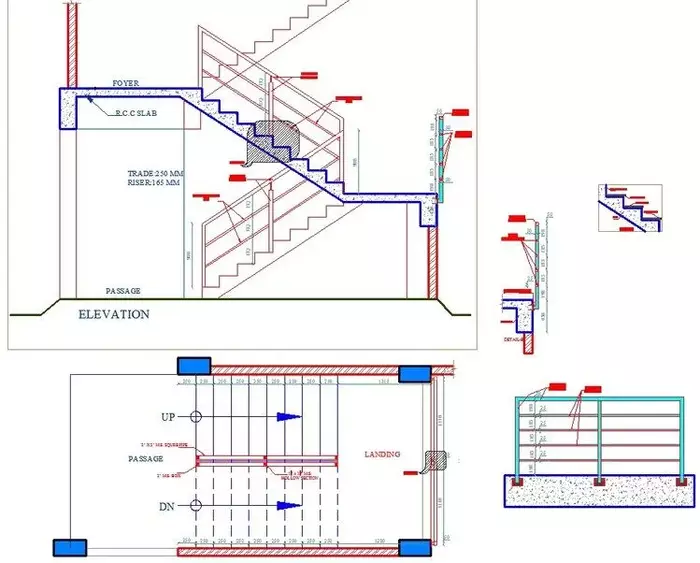Dog Legged Staircase | Components and Design of Dog Legged Stair:
In this article we will discuss Dog Legged Staircase and their facts, advantages, disadvantages, dog Leg Staircase plan, stair design calculator with an example calculation for rise and tread, calculation formula for stairs, risers and treads and how to calculate design of staircase calculations.
What is a staircase?
A stair is a structure with a series of steps meant to provide a simple and easy means of ascending and descending between levels or floors. The room or enclosure at the top of the stairs is known as a landing, and the space at the bottom of the stairs is called a step.
Dog-legged stair or Dog Legged Staircase?
The dog-legged staircase is a type of staircase that consists of two flights of stairs running in opposite directions.
The stairs are designed such that they turn and continue to move upward two steps before making a 180-degree turn, thus maintaining their upward trajectory.
This type of staircase, which resembles the shape of a dog’s leg in the sectional elevation, is also known as dog-legged.
The dog-legged staircase is efficient at utilizing the space available, making it an excellent choice for residential, public and commercial buildings. It also allows for better circulation and compact space utilization.
Fact Behind It’s Name of Dog Legged Staircase:
The dog-legged staircase looks like a dog in elevation. It has a sloped angle similar to the slope between the dog’s legs.
Is the Length of Flight Equal?
No, the length of both flights isn’t needed to be equal. Most of the time, it is kept unequal.
This type of staircase is used in residential, commercial, institutional, and public buildings.
Suitability of Dog Legged Staircases
If you don’t have much space, the stairs can be the best. Typically this staircase will be sized two times larger than its tread width.
Components of Dog Legged Staircase:
A Dog-Legged Staircase Plan consist of components such as:

Stair Tread:
The part of the staircase on which your foot lands is called a tread.
Stair Rise:
The space between two stair treads is called a riser.
Newel post:
The vertical post at the start and end of the flight is called a newel post. It supports the stairs and creates a resting place for your feet as you climb up or down.
Baluster:
A baluster is a vertical support installed throughout the length of a flight on which a handrail is supported to prevent falls.
Landing:
Landing is a platform provided to break the continuity of flight for providing rest to the user.
Handrail:
A handrail is the part of the staircase that people hold onto for support when going up and down the stairs. The handrail must provide stability and a continuous guide along the stair.
Stair Stringer:
A stair stringer is the housing that holds the treads and risers in place on either side of a flight of stairs.

Pitch:
The angle at which a line of nosing makes with a horizontal surface is called pitch.
Line of Nosing:
The line of going is a hypothetical imaginary line parallel to the slope of the staircase that joins the nosing.
Requirements of a Good Dog Legged Staircase:
The criteria or requirements to consider while designing a dog-legged staircase are discussed below.
Location:
- In order for the staircase to be freely accessible from all points on the floor, it should be placed in the middle of the room.
- The stairs should remain well-lit and ventilated.
Flight Length:
- On a flight, there must be a minimum of 3 risers.
- In order to comfortably navigate the staircase, a flight should have no more than 16 risers. The continuity must be broken with a landing.
Pitch or Slope:
- A staircase should have a slope of between 25 and 40 degrees.
- The slope shouldn’t be kept below 15° C, though.
- The slope would be too steep to cross if it was over 55 °C.
Step Ratio:
- Both flights of the staircase should have the same rise to going ratio.
- The rhythm will be broken and the person ascending the staircase will feel uneasy if there is a variation in the ratio.
Landing:
- The landing’s width shouldn’t be any less than the flight’s tread.
Advantages of Dog-Legged Staircase:
- The staircase has a very straightforward design.
- Staircase drafting is similarly simple and quick.
- More carpeting is available for use since space is used more effectively, reducing waste.
- With this style of staircase, neither the top floor nor the bottom floor are visible from the top, maintaining the privacy of the floors.
- This kind of stairway can readily include architectural effects.
- The landing offers a place to rest, making commuting simpler.
Disadvantages of Dog-Legged Staircase:
- The dog-legged staircase is fairly challenging to build.
- Because installing handrails is extremely complex, it is important to plan carefully before providing them.
- A staircase’s handrails are a crucial component that help with climb and descent.
- It can be challenging to carry large goods up the stairway.
Design Steps of Dog Legged Staircase:
The following is a list of the numerous steps that went into creating the dog-legged staircase:
Height of Riser and Tread:
First, it is anticipated that each tread will need the height of the rise and the length needed.
Depending on the type of building, the needed length for each tread must be between 250mm and 350mm, while the required height of the rising must be between 150mm and 200mm.
Width of Stair:
Then, the width of the stairs is determined
Width of stairs = Total width of staircase/2
Height of Each Flight:
The height of each flight is then determined.
Height of each flight = Total height/2
No. of Risers in Each Flight:
The Nos of risers in each flight is calculated.
No. of risers in each flight = Height of each flight / Height of riser in each flight
No. of Treads in Each Flight:
The Nos of treads is then calculated.
No. of tread in each flight = No. of risers in each flight – 1
Length of Tread:
Then, the total length required for treads is determined as,
Total length required for treads = Length required for each tread x no. of treads in each flight
Remaining Length:
The length that is left over is then determined by deducting the length taken up by the treads from the total length that is available.
Remaining length = Total length – Total length occupied by the treads
Passage Space:
The length of the landing is then assumed and subtracted from the above calculated remaining length to determine the amount of space that needs to be left for the passage.
Passage space = Remaining length – Length of landing
In the case that the passage space is not required, the length of the tread can be increased such that all of it is covered by treads and landings.
Numerical Example for Design of Dog Legged Staircase Calculation:
Example of Dog Legged Staircase or Stair Design Calculator:
Answer the following question to construct a dog-legged staircase with the specified size for a residential structure.
The vertical distance between the floors in the building is 3.9 metres. The staircase’s stated dimensions are 3.6 x 5 m.
Solution:
Step 1: Assume the riser and tread dimensions.
Let, the height of riser is 150mm and the length required for each tread be 250mm respectively.
Step 2: Calculation of the width of the stairs.
Let, the number of flights is 2. Now,
Width of stairs = 3.6 / 2 = 1.80 m = 1800 mm
Step 3: Calculation of height of each flight.
Height of each flight = 3.9 / 2 = 1.95 m = 1950 mm
Step 4: Calculation of no. of the riser in each flight
No. of risers in each flight= Height of each flight / Height of riser in each flight
= 1950 / 150 = 13 risers
Step 5: Calculation of no. of tread in each flight
No. of tread in each floor = No. of risers in each flight – 1
= 13 – 1 = 12 treads
Step 6: Calculation of length required for treads
Total length required for treads = 12 x 250 mm = 3000 mm = 3 m
Step 7: Calculation of Remaining Length
Remaining Length = 5 m – 3 m = 2 m
Step 8: Calculation of Space for Passage | Dog Legged Staircase
Space for Passage = 2 m – 1.5 m
(assume width of landing = 1.5m)
= 2 m – 1.5 m = 0.5 m
Dog Legged Staircase Plan:

Dog Legged Stair Calculator (Stair Design Calculator):
For Stair Design Calculator please follow the table below:
| Type of stair | Dog legged | |
| Assumed height of the riser | 160 mm | |
| Assumed depth of tread | 230 mm | |
| Number of flight | 2 | |
| Height of floor | 3500 | |
| Number of riser | (3500/2) /160 = 10.93 = 11 Riser | |
| Number of treads | R-1 = 11 – 1 = 10 | |
| Width of Landing | No. of tread * depth of tread = 11 * 230 = 2530 |
OTHER POSTS:
Thumb Rules for Staircase Design Calculation | Concrete Calculation of Staircase
How to Calculate the Shuttering Quantity for Staircase
Thumb Rules for Staircase Design Calculation | Concrete Calculation of Staircase
Compound Wall Estimate Guide with Bar Bending Schedule
How Many Flight of Stairs per Floor
How to Calculate the Volume of Concrete for Staircase
FAQ’s
The most significant advantage of the stair is that it can be adapted for longer stair heights but is larger in width and therefore more compact. Although the landing is taking up the entire floorspace the area does not have a single dimension.
Closed-off stairs: stairs built within a wide open area just close to the area, not concomitant with the room. The stairs are made of two straight steps alternating between two straight steps that have direct turnings on each. It can be useful if the width of a staircase exceeds the width of the steps.
A dogleg is a series of staircases between two floors of an office or other building.
When you multiply the height by 7 inches, you’re going to use 15 treads. Afterward the height is divided by total tread size (15 into 106), giving a precise tread thickness of 7.06in.
It is generally recommended that US citizens have a 7-11 (7.5-inch height and 11 inch run) (17,78 m – 27.94 m). More precisely, not less than seven inches (19.7 cm), for the risers (vertical) and 10 inches (205.4 cm) for the treads (horizontal / steps). Here are the details of the staircase dimensions.
You multiply this height 7 inches; for example 8 feet 10 inches from ground to floor, the width will be 105 inches. Using the above formula you divide the height in the number a tread (15 x 10 cm), resulting in the same exact height (706.60 cm).
Divide this rise by six inches (15 cm) for an entire staircase. Then divide the stairs by six and the smaller ones by seven. The total amount represents the number of steps your stairs are likely to have, so plan accordingly.


7 Comments
good lesson learn
Thanks for the comments please visit more articles by clicking on “All Posts” tab of the Menu Bar
Brilliant! I admire and love everything i read from your site. Nice works and good explanations.👍 Please am a steel bender too and i am so much happy about your works. GOOD WORK!
Thanks for the comments please visit more articles by clicking on “All Posts” tab of the Menu Bar
I’m want an admission in your institute
Exerctly what l study in class is all here . Thank you very much MR Engr
Thanks for the comments please visit more articles by clicking on “All Posts” tab of the Menu Bar