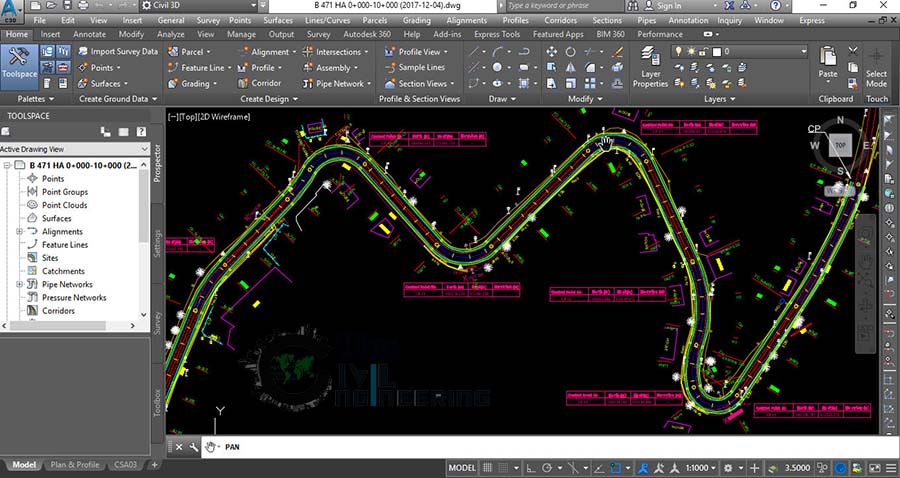How to Create Road Alignment in Civil 3D | AutoCAD Civil 3D in Hindi | Lesson 4
In this Article today we will talk about the Create Road Alignment in Civil 3D | AutoCAD Civil 3D for Quantity Surveyors | Creating Alignments | Create Alignment from Points | AutoCAD Civil 3D Tutorials for Beginners.
This tutorial demonstrates how to create and modify alignments.
You begin creating an alignment by marking the location of tangents and points of intersection for a road centerline alignment. During the creation process, curves between the tangents can be created automatically, or added later. To accommodate high-speed travel, spirals and super elevation can be added to the curves. You can enter numeric parameter values for lines, curves, and spirals in the Alignment Entities table.
If your alignment design must meet minimum standards, you can apply design criteria to an alignment either before or after it is created. This tutorial demonstrates basic alignment creation tasks.
In this exercise, we will learn about how to create road alignment in civil 3d and alignment creation tools:
Road Alignment | Alignment Creation Tools:
- Draw Alignment (No Curves)
- Draw Alignment (With Curves)
- Curve Settings
- Insert PI
- Delete PI
- Break Apart PI
- Draw Free Curve b/w Lines
- Sub Entity Editors
- Delete Sub Entities
- Pick Sub Entity
- Alignment Grid View
Road Alignment or Alignment Creation Tools:

AutoCAD Civil 3D Full Training Lessons:
AutoCAD Civil 3D Tutorial in Hindi Lesson 0 | How to Download Install and Activate AutoCAD Civil 3D
AutoCAD Civil 3D Tutorial in Hindi Lesson 1 | The Civil 3D Interface
AutoCAD Civil 3D Tutorial in Hindi Lesson 2 | Import Points and Drawing Settings
AutoCAD Civil 3D Tutorial in Hindi Lesson 3 | Create Surface with Contours
AutoCAD Civil 3D Tutorial in Hindi Lesson 7 | Create Curve Widening to an Offset Alignment
AutoCAD Civil 3D Tutorial in Hindi Lesson 8 | Create Surface Profile and Profile Views Creation
AutoCAD Civil 3D Tutorial in Hindi Lesson 9 | Create Design Profile on Existing Road Profile
AutoCAD Civil 3D Tutorial in Hindi Lesson 10 | How to Create Surface Profile from File
Conclusion:
Full article on AutoCAD Civil 3D for Quantity Surveyors | Creating Alignments | Create Alignment from Points | AutoCAD Civil 3D Tutorials for Beginners. Thank you for the full reading of this article in “The Civil Engineering” platform in English. If you find this post helpful, then help others by sharing it on social media. For more detail please watch the above video tutorial and If you have any question regarding article please tell me in comments.

