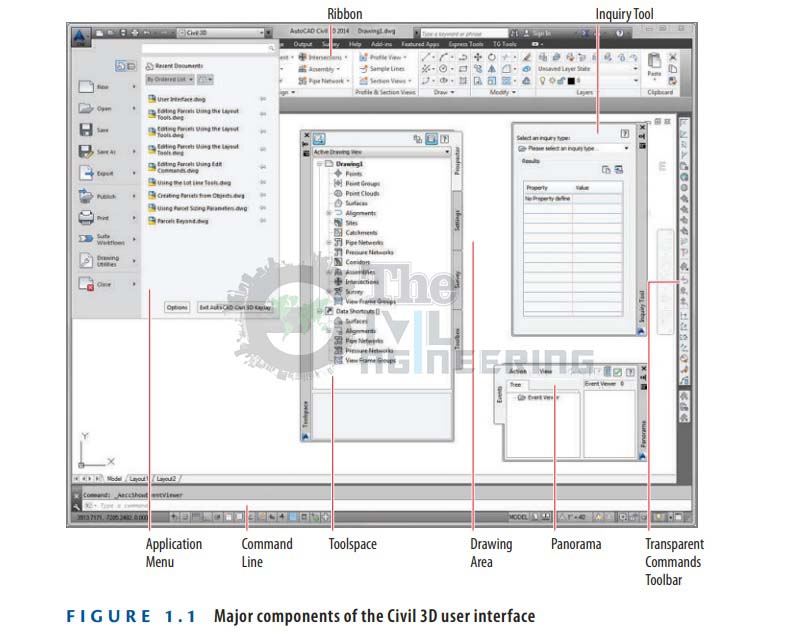The Civil 3D User Interface | AutoCAD Civil 3D in Hindi | Lesson 1
In this Article today we will talk about the The Civil 3D User Interface | AutoCAD Civil 3D in Hindi/Urdu | AutoCAD Civil 3D Training Lessons | Free Course in Hindi/Urdu | Civil 3D Software.
To begin learning about the Civil 3D environment, let’s take our airplane analogy down a notch and think about this as learning to drive an automobile. When your parents first sat you down at the wheel and talked about the car’s controls, they probably didn’t mention the air conditioning or the radio. Those, of course, are important parts of the driving experience, but I’m betting they started with the
most important parts, such as the steering wheel, gas pedal, and most important of all, brake pedal. We’re going to approach your first experience with “driving” Civil 3D in much the same manner.
There are many, many parts to the Civil 3D user interface. For the purpose of this lecture, I’ll cover just the ones that will be most important in enabling you to navigate the software effectively.
Major components of the AutoCAD Civil 3D user interface:

Application Menu The place where everyday file handling commands can be found that enable you to do things like open, save, and print your drawings
Ribbon The place where most Civil 3D commands are launched
Toolspace The Civil 3D “command center” where all of the data and settings are laid out in an organized fashion
Drawing Area The place where the drawing is created
Command Line The “chat window” where you and Civil 3D talk to one another
Panorama A multipurpose window where you can view and/or edit drawing information and properties
Inquiry Tool A tool with many smaller tools within it that enable you to get information about your design
Transparent Commands Toolbar A toolbar with special commands that allow drafting and geometric construction to be done in the way that civil engineers and surveyors do it.
AutoCAD Civil 3D Full Training Lessons:
AutoCAD Civil 3D Tutorial in Hindi Lesson 0 | How to Download Install and Activate AutoCAD Civil 3D
AutoCAD Civil 3D Tutorial in Hindi Lesson 1 | The Civil 3D Interface
AutoCAD Civil 3D Tutorial in Hindi Lesson 2 | Import Points and Drawing Settings
AutoCAD Civil 3D Tutorial in Hindi Lesson 3 | Create Surface with Contours
AutoCAD Civil 3D Tutorial in Hindi Lesson 7 | Create Curve Widening to an Offset Alignment
AutoCAD Civil 3D Tutorial in Hindi Lesson 8 | Create Surface Profile and Profile Views Creation
AutoCAD Civil 3D Tutorial in Hindi Lesson 9 | Create Design Profile on Existing Road Profile
AutoCAD Civil 3D Tutorial in Hindi Lesson 10 | How to Create Surface Profile from File
Conclusion:
Full article on The Civil 3D User Interface | AutoCAD Civil 3D in Hindi/Urdu | AutoCAD Civil 3D Training Lessons | Free Course in Hindi/Urdu | Civil 3D Software Thank you for the full reading of this article in “The Civil Engineering” platform in English. If you find this post helpful, then help others by sharing it on social media. For more detail please watch the above video tutorial and If you have any question regarding article please tell me in comments.


2 Comments
Sample file not downlod
How to process downlod