Various Types of Levels Used in Building Construction:
The various types of levels used in AutoCAD for building construction. Understanding levels in AutoCAD drawings is easier when you know the different types of levels used in building construction. Ground Level Difference Between Plinth Level and Ground Level
Following are the different types of levels used in building construction.
- Natural Ground Level (NGL)
- Ground Level (GL)
- Existing Ground Level (EGL)
- Plinth Level
- Sill LeveI
- Lintel Level
- Floor Finish Level (FFL)
- Structural Floor Levels (SFL)
- Structural Slab Level (SSL)
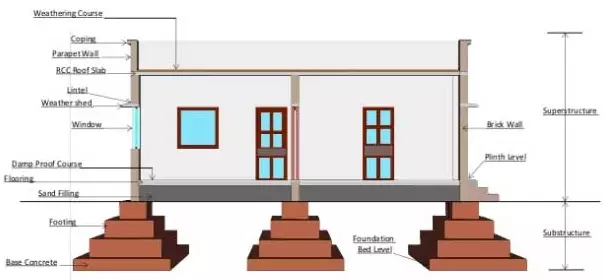
What is Natural Ground Level (NGL)?
The term NGL stands for natural ground level. It refers to ground that is at its original position before any filling or excavation has taken place. Generally, its height is measured from mean sea level. Or
The level of the land before any excavation or filling has taken place.
What is Ground Level (GL)?
Ground Level (GL) and Floor Levels (FL) are the terms used to describe a building’s elevation at or nearest to the ground.
The level located above the external road and below the finished floor level is termed ground levels.
Ground level is the lowest level of a structure found directly beneath the ground or external road around it.
The abbreviation FGL stands for finish ground level, which indicates an area of land that has been finished with pavement, concrete, paving stones or other means of landscaping.
What is Existing Ground Level (EGL)?
EGL is the existing ground level, whether in the cutting or filling stage. In other words, EGL is what exists on the ground already.
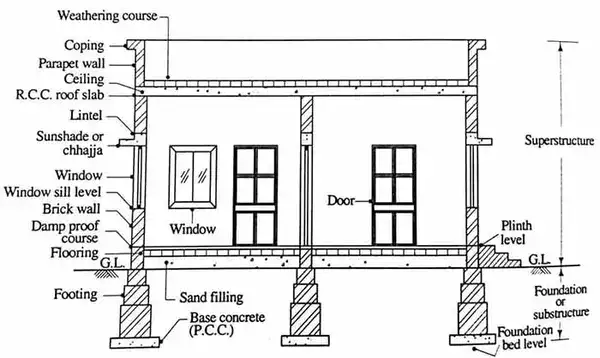
What is Plinth Level (PL)?
The plinth is a part of the superstructure located between the ground levels (GL) and the finished floor level (FFL). At this point, the substructure ends and the superstructure begins.
The plinth helps transfer the load of the superstructure to the foundation and protects the building from moisture penetration and from its appearance degrading due to weathering.
Plinths are a fundamental part of architectural design. They are responsible for preventing the ingress of rainwater and storm water into a building. The damp proof course is also offered at the top of the plinth, which helps prevent moisture movement through walls.
The plinth of a building should have a height between 150 mm and 450 mm. The minimum height required for the plinth is 150 mm above the road level.
Importance of Plinth Beam:
- The plinth beam of a building is part of its structural support.
- It carries a dead load of brick masonry constructed over it,
- It helps to transmit a load of superstructure to the foundation,
- It helps to protect the structure from moisture and dampness, It helps to retain the backfill material, acts as a retaining wall—all while helping to lower the differential settlement risk of the foundation.
- It also helps to enhance a building’s aesthetic appearance by keeping columns and walls connected by acting as a tie beam.
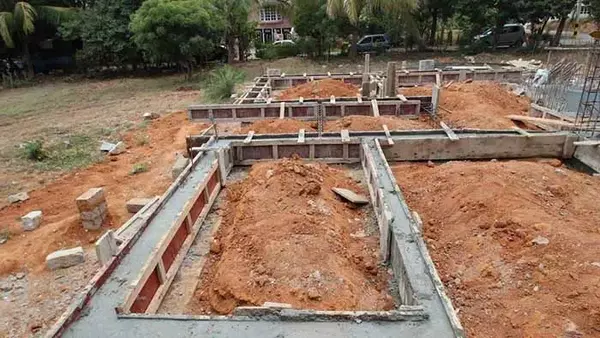
What is Sill Level (SL)?
It is the vertical distance from floor levels to the bottom of a window, including the window sill. Or
The level between a building’s window base and floor levels above ground levels is called the sill level. At this point, concrete or mortar bed is placed at the window base Granite may also be used in this location. Floor Finished Level
There is no standard sill level height: it varies from room to room, depending on the room type. In the bedroom, a height of 1100 mm is generally adopted for privacy; in the drawing-room, a height of 600–650 mm is common.
The minim um required height of the sill level should be 44 inches.
What is Lintel Level (LL)?
The height measured from floor levels above the ground to the window top level is known as lintel level. Or the level above the window is known as lintel level. or A lintel level is a level at which the top of a door or window is finished. Plinth level
A lintel is a horizontal member placed across a doorway or window. It gives bearing for the masonry above the opening and transfers all the loads acting over the opening to supporting walls. Plinth level
Although most people use RCC lintels, there are other types of lintels, such as wooden, stone, and brick.
Door and window frames are not strong enough to bear the weight of masonry above the opening. To address this issue, builders provide a structural element called a lintel.
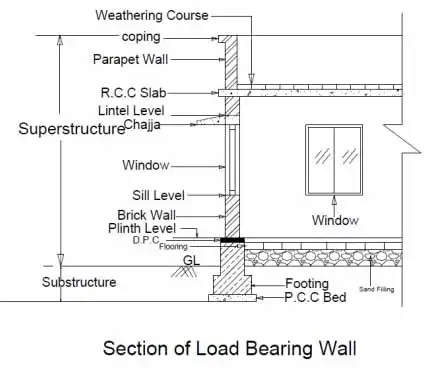
What is Finished Floor Level (FFL)?
The building’s interior floor is finished with tiles, marble, granite, or other materials. After that, no further finishing work is needed because the finished floor level is reached.
Generally, a foundation for a building is positioned 150 to 450 mm above the natural ground level so that rainwater and stormwater do not enter inside the building.
What is Structural Floor Level (SFL)?
SFL, full form Structural floor level, refers to the concrete topping or floor screeding’s top surface level. The difference between SSL and FFL is 50 mm. Plinth Height
What is Structural Slab Level (SSL)?
Structural Slab Level (SSL) refers to the top surface level of the structural slab.
This term is used most often in the commercial and industrial markets. When another finishing, such as flooring or grouting, is going to be placed over the structural slab, the term SSL is often used. Difference between plinth level, lintel level
Some people use SFL to refer to both terms, while others use SSL for structural drawings and SFL for architectural drawings. lintel level
Difference Between Sill Level, Plinth Level, and Lintel Level:
OTHER POSTS:
-
Thumb Rules for Staircase Design Calculation | Concrete Calculation of Staircase
-
Practical and Basic Knowledge of Civil Engineering | Top 50 Questions
-
Bar Bending Schedule of Staircase | Staircase Reinforcement Detail
-
Bar Bending Schedule of Staircase With Single Reinforcement Detail
-
Bar Bending Schedule for footings | Steel Estimation for footings
-
Bar Bending Schedule (BBS) | BBS Step by Step Preparation | Excel Sheet


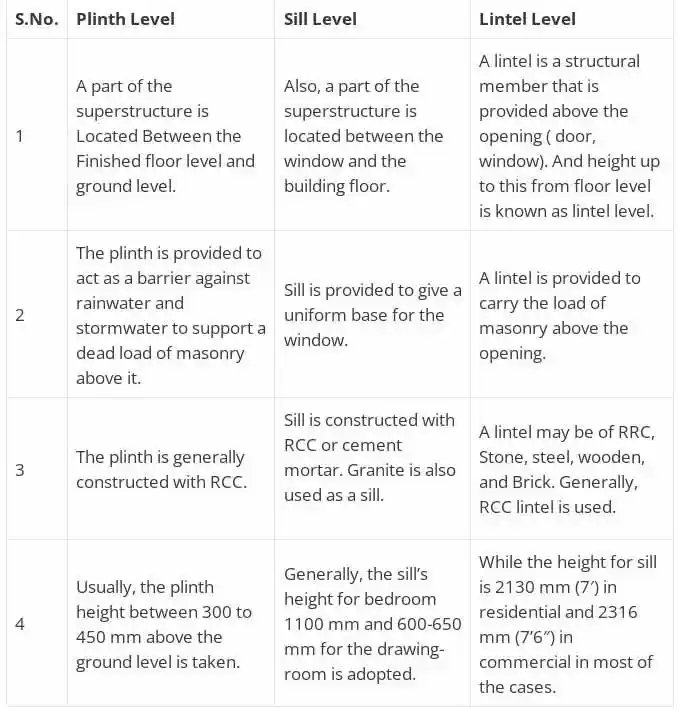
3 Comments
Pingback: Basic Thumb Rules For Civil Engineers - Surveying & Architects
Very helpful to me
Thanks for the comments please visit more articles by clicking on “All Posts” tab of the Menu Bar