What is Gable Roof | Types and Parts of Gable Roof | Advantages and Disadvantages of Gable Roof
Gable Roof:
Roofs are an essential part of every building structure. Without them, the rest of the building would be exposed to rain, hail, frost and other weather conditions. Since they play such an important role in protecting the rest of the building, many different types of roofs have been designed over time. One such type is a gable roof. We will also discuss the types of Gable Roof here;
The gable roof is a type of roof that is very common in cold climates.
It’s also known as the classical or Gabled roof. It is made up of two roof sections sloping in opposite directions, which meet at the highest horizontal edges to form the roof ridge.
What is Gable Roof?
The gable roof is also called a pitched roof. It has two sloping sides which meet to form a ridge at the top center of the structure. Most buildings, including many modern homes, use this type of roof.
A gable roof system can add an interesting twist to a modern design by giving it a distinctive look, mixing and matching various elements like decor, functionality, and elegance.
As a result of this, gable roofs are more common over the world due to their ease of construction.
Historical Development of Gable Roof:
The gable-style roof has a long history in Greek culture. A gable-style roof was utilized to make a roof for a Greek temple in ancient times. The gable roof increasingly gained popularity in countries such as Europe and America.
Gable roof shapes are still utilized to create buildings in certain European and American countries today.
Buildings with gabled roofs became common between the 14th and 17th centuries. The building of gable roofs also affected Italian architecture during this time.
Types of Gable Roofs
following are five gable roof types,
- Box Gable Roof
- Front Gables
- Cross Gable Roofs
- Gable Roof With Shed Roof Addition
- Dutch Gable Roofs
1. Box Gable Roof
A box gable roof has a triangular extension at each end of the house, with a boxed section of roof at each end. The design is extremely similar to the standard gable roof, but distinguishes itself with its triangular shape.
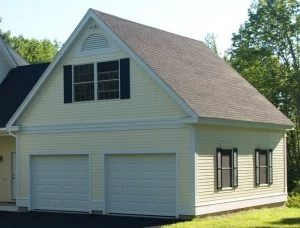
2. Front Gable Roof
A front gable roof is positioned at the front of the house, with the front door under the gable. This is common in Colonial-style homes, but recent years have seen this type of design become increasingly popular.
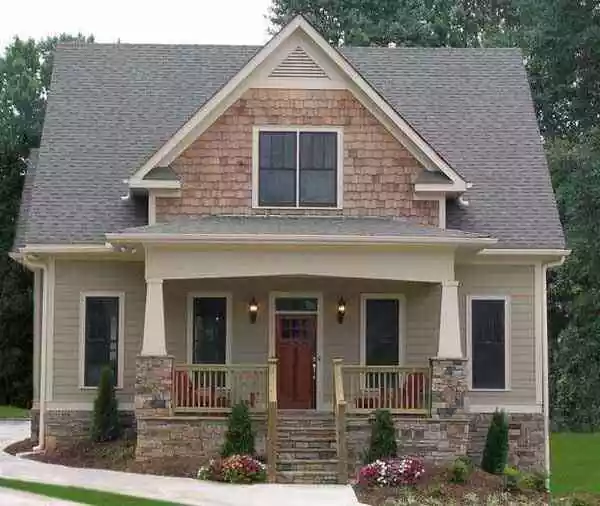
3. Cross Gable Roof
A cross gable roof is another type of gable roof which created when two or more gable rooflines intersect at an angle. Cross gable roofs often result in more complex layouts for homes, as the change in shape will affect the structure of the house. For example, some homes with cross gable roofs have separate wings, larger porches, or attached garages.
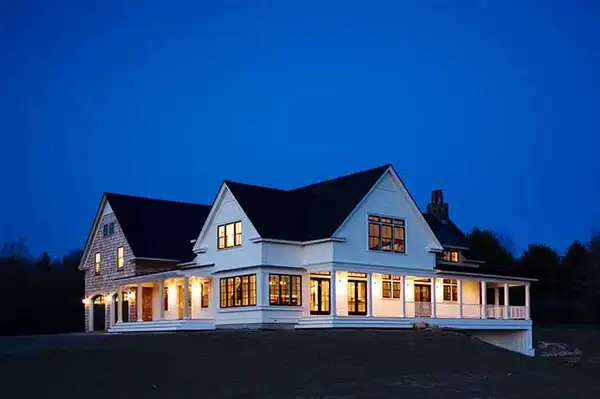
4. Gable Roof With Shed Roof Addition
Many property owners extend the length of their homes by adding a shed roof to the gable roof ridge. This hybrid design is a popular solution for extending, as it provides the opportunity for more headroom and space without having to completely alter the structure and aesthetics of the roof.
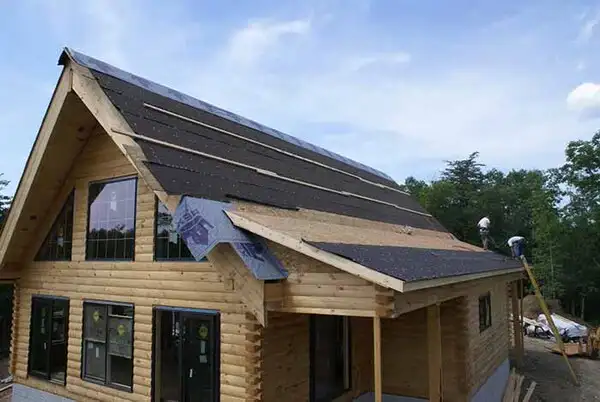
5. Dutch Gable Roof:
A Dutch gable roof is a hybrid of a gable and hip roof. The typical design composes of the gable roof being placed on top of the hip roof, providing more space within the loft. This is a popular design with many property owners.
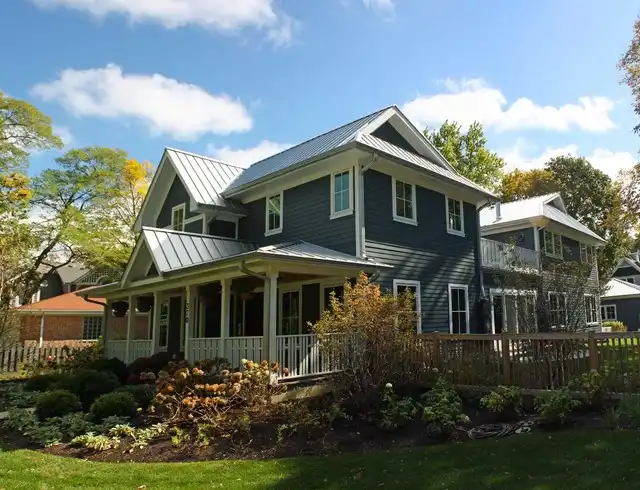
Design of Gable Roof:
From the roof ridge point, the gabled roof structure is made up of two opposite side parts. The apex of the gable roof connects the two side slope parts. This is referred to as the ridge point.
The gable roof’s pitch and gutter are designed in accordance with the building’s design. A ridge board runs parallel to the rooftop and outside walls, giving the roof its shape.
Between the tops of two common rafters is the ridge board. This ridge board is nailed to the rafters. The rafter is secured in such a way that the slope continues to be downward. Along the exterior walls, the rafter is attached to the nail.
Parts of Gable Roof (Components):
The main parts of gable roof are Eaves, Gable, Flashing, Hip, Ridge, Purlins, Fascia, Rafter, Battens, and, Joist.
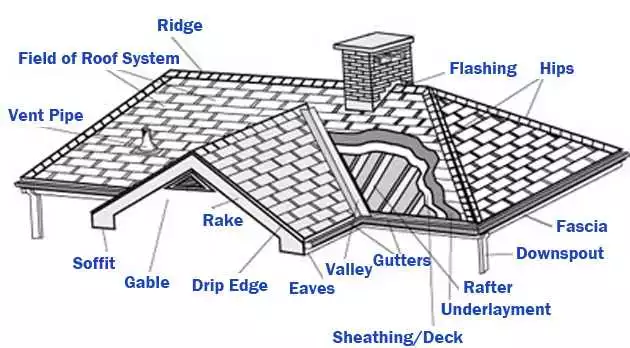
Eaves:
The lower portion of the roof projects beyond the outer wall. These are the sides of a roof that overhang a structure.
The eave of a typical home, usually in the attic, is an excellent place to install insulation because it connects the outside wall to the roof.
Gable:
Gables are the triangular upper parts of walls at the ends of ridges in roof structures. In recent buildings, gable ends are treated in similar ways as classical pediments. However, unlike classical structures that operate through trabeation, many bearing-wall structures have gable ends.
The shape of the gable and how it is detailed are determined by such things as the structural system used, material availability and aesthetic concerns.
Flashing:
Flashing is used to prevent water from seeping into the cracks between roof coverings and other parts of the structure.
Hip:
Hip is formed when two sloped surfaces join to form a ridge with an outward angle of more than 180°.
Ridge:
The ridge of a roof is the horizontal intersection where two roof surfaces meet.
Purlins:
Purlins are horizontal members that help to provide support to the principal rafters in a wall-to-wall roof. Purlins need to be painted before they are set into place, so as not to get damaged during installation.
Fascia:
Upon fascia, the materials that cover the lowermost roof rests.
Rafter:
A rafter is the horizontal structural component along the top of a gable roof that extends from the support to the ridge. Multiple rafters are used side by side, with one between each purlin.
In addition to common rafters, hip rafters, jack rafters, and valley rafters, you can use steel rafters to frame the roof.
Battens:
Battens are attached to common rafters or on the top of ceiling boards and are thin strips of wood. They are also made of metal or plastic.
Advantages and Disadvantages of Gable Roof:
After the Types of Gable Roof we should focus on The advantages and Disadvantages of gable roofs which are explained below;
Advantages of Gable Roof:
Provide more space:
A homeowner can gain more space with this type of roof, which has a sloped or triangular design.
There is an additional attic space and better ventilation throughout the property.
Affordable:
Building with wood is simpler, so the overall cost and installing of a building made of wood is lower than the cost of other types of buildings.
Reliable Water Drainage:
As a result of its sloped design, this type of roof has an efficient drainage system and can minimize the risk of leaks.
This is because rain and snow can easily slide off and will ensure that your roof lasts longer.
Variety of Material Options:
When building, many material options are available. Concrete tiles, clay tiles, and metal sheets can all be used in construction.
Disadvantages of Gable Roof:
Needs to Be Properly Installed:
It is important to install a gable roof properly with the right materials and supported by adequate framing so that it can last for many years.
Prone to Damage from the Wind:
If there is a hurricane during any time of the year, this type of roofing is not recommended.
Vulnerable:
If anyone lives in areas with stable weather, this roof is suitable for them to use. But if they lived in a place that has extreme weather, the construction of the roof could collapse if hit by strong winds.
Easy to Crack:
As it is composed of a frame and a tile roof, you need to be aware that the roof is exposed to sun and rain.
This roof is easily cracked and must be repaired. Adding heat-resistant and waterproof coatings to the roof will make it more durable.
Pay Attention to Water Loads:
The sloping shape of a gable roof makes it less likely for water to leak into the house, but if the slope is too gentle, then the roof will collapse under heavy rain.
If a roof’s slope is low, the roof is more vulnerable to collapse. A high angle for the slope of the roof should be made so that this does not happen.
Cost of Gable Roofing Construction:
Generally, the cost of building a roof averages anywhere from $8 to $16 per square foot. A roof of 1,000 square feet would cost anywhere from $8,000 to $16,000. Additional gables and dormers increase the cost.
How Long Can The Roof Last?
The longevity of a roof is determined by how effectively it was installed and the materials used. A correctly fitted roof can survive for 40 years on average, and even longer if the supporting framework is suitable.
OTHER POSTS:
Thumb Rules for Staircase Design Calculation | Concrete Calculation of Staircase
How to Calculate the Size and Capacity of Septic Tank | Formula
How to Prepare Cost Estimate of Septic Tank
What is Soak Pit | Estimate of Soak Pit | Design | Excel File Download
Difference between Plinth Level, Ground Level, Sill level and Lintel Level
How to Calculate Cutting Length of Stirrups
FAQs:
A hip roof is one that slopes from all sides of a building and has no vertical ends. It’s an exterior angle where the roof’s other sloping sides meet.
At the end of a ridged roof, a gable is a triangular part of the roof wall. A Gabled Roof has two sides with a slope that runs from the ridge to the ends of the roof.
The difference between hips and roofs is their architecture and their function. The Hipped Roof style combines roof side and roof sides with sloping roofs on the walls. Gable roofs feature two sides and peak that descend into your home.
Compared to flat roofs, they are more breathable in colder weather. A ventilation system will help you maintain a more efficient home.
A Gabled Roof has two sides with a slope that runs from the ridge to the ends of the roof. End walls with a triangular projection, known as the gable, are created where two sloping sides meet.
- Front Gables Roof
- Box Gable Roof
- Cross Gable Roof
- Gable Roof with Shed Roof Addition
- Dutch Gable Roof


3 Comments
Learnt.
Aplay job
sorry this is only educational platfrom