Structural Load Calculation | Load Calculation on Beam, Colum, Slab, Wall and Staircase | Size Calculation for Footing or Foundation:
In a frame-type structure, we must know about the various loads that may be coming on the columns, beams, or slabs. calculate load on beam column wall slab and staircase, structural calculation
The frame structure transfers the load from the slab to beam, from beam to column, and finally to the foundation of the building. structural load calculation
Definition of Load in Construction:
The stress on a beam, joint, slab, column, etc. The load is the most important consideration when designing structural elements.
It can be a live load or a dead load.
When loads are applied to structures, they undergo deformations and displacements, which can cause stresses.
What is Beam?
The Beam is a horizontal structural member in building construction that carries shear force, bending moment, and transfers loads to columns on both ends of it.
The bottom of the beam experiences tension and the top experiences compression. Therefore, more steel is used at the bottom than at the top. structural load calculation
What is Column?
A column is a vertical structural member that supports loads from above. For example, a column might support the weight of a ceiling, floor or roof slab or support the weight of a beam.
It is a Compression member, We use columns to hold up buildings and other structures. They can be made of steel, reinforced concrete, wood, or composite materials. The column’s cross-section can take any shape that’s necessary for the load it must sustain.
What is Slab?
A slab is a flat horizontal surface, such as the floor of a building, that is supported by beams and columns. A slab is usually several inches thick and can be created by pouring concrete over other materials.
Concrete slabs can be poured on-site or off-site or maybe poured in-situ using formwork, but they are typically poured on-site. If reinforcement is required, the concrete can be pre-stressed or rebar can be placed within the formwork before the concrete is poured.
Load Calculation Procedure on Slab:
When you are calculating load on slab, you have to first check whether it is a one way slab or two way slab structural load calculation
How to check weather’s its one way or two way :
If the ratio of longer span to shorter span is greater than 2 then the slab is considered as one way and if its less than 2 then this slab will be two way slab.
or in simple terms, structural load calculation
L (length) / B (breath) > 2 , then its a One Way Slab and
L / B < 2 then its a Two Way Slab. calculate load on beam
The picture attached below shows the load distribution pattern in one way slab and two way slab. structural load calculation

For one way slab : The formula for load distribution is (Lx/2) x W, where Lx is the shorter span and W is the load (self weight of beam + weight of the wall above the beam + live load on slab). calculate load on beam
Whereas for two way slab, the load distribution pattern follows 2 trapezoid and 2 triangles, so the formula splits into
Triangle region : [(Lx * W)/3] calculate load on beam
Trapezoidal region : [ ((Lx * W)/6) (3 – (Lx/Ly))^2]

Load Transfer Mechanism:
The dead load and live load on the structure acts on the slab are efficiently transferred from slab to beams, which in turn transmit the loads to columns. The columns then transmit the loads to the supports and finally to the underlying earth through the foundation.

Types of Load Acts on Building:
There are mainly two categories of load acts on building structure:
- Gravity Loads – Which act in a downward direction, for example Dead Load and Live Load calculate load on beam
- Lateral Loads – Which acts in horizontal direction, for example Wind Loads and Earthquake Loads. calculate load on column
Types of Load on Column Beam Slab and Wall:
1) Column Self Weight X Number of floors
2) Beams Self Weight per running meter
3) A load of walls per running meter
4) The total load on Slab (Dead load + Live load + Self-weight)
Structural Load Calculations for Building:
Specification of Structural Elements:
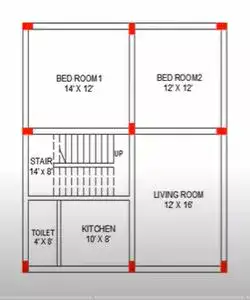
As per the given house plan: calculate load on column
Thickness of Slab = 130 mm (5″)
Size of All Beams = 230mm x 300mm (9″ x 12″)
Size of All Columns = 230mm x 300mm (9″ x 12″)
Size of flooring = We will calculate the size of footing based on load coming on building
Load Calculation on Slab:
1. Dead Load:
Self Weight of Slab = Slab Thickness x Unit weight of RCC
Self weight of Slab = 0.13 m x 25 KN/m3 = 3.25 KN/m2
calculate load on column
Floor Finish Load on Slab = usually we take (1 – 1.5 KN/m2)
Partition Wall Load on Slab = usually we take 1 KN/m2
Waterproofing Material Load = usually we take 1 KN/m2
calculate load on column
Total Dead Load o Slab = 3.25 + 1.5 + 1 + 1 = 6.75 KN/m2
2. Live Load:
Live Load on Slab for residential building = 2 – 3 KN/m2
Total Load on Slab:
Dead Load on Slab = 6.75 KN/m2
Live Load on Slab = 3.0 KN/m2
Total Load on Slab = 6.75 + 3.0 = 9.75 KN/m2
Total Load on Slabs (All building Slabs) = 9.75 x 2 = 19.5 KN/m2 (where take 2 for G+1 Story) calculate load on column
Consider Factor of Safety = 1.5
Total Factored Load on Slab = 1.5 x 19.5 = 29.25 KN/m2
Load Calculation on Staircase:
Thickness of waist Slab = 150 mm
Riser = 150 mm calculate load on staircase
Tread = 250 mm
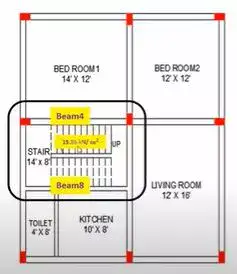
For Going:
Self weight of waist Slab = waist slab thickness x unit weight of RCC x [{sqrt(R2) + sqrt(T2)}/T] calculate load on slab
Self weight of waist Slab = 0.15m x 25 KN/m3 x [{sqrt(0.152) + sqrt(0.252)}/0.25]
Self weight of waist Slab = 4.37 KN/m2
Self weight of Steps = R/2 x 25 = 0.15/2 x 25 = 1.875 KN/m2
Floor Finish Load on Staircase = 1.0 KN/m2
Live Load on Staircase = 3.0 KN/m2
Total Load on Going = 4.37 + 1.875 + 1.0 + 3.0 = 10.25 KN/m2
Ultimate Load on Going = 1.5 x 10.25 = 15.36 KN/m2
For Landing:
Self weight of landing = Thickness of landing slab x density
Self weight of landing = 0.15 x 25 = 3.75 KN/m2
Floor finish load on staircase = 1.0 KN/m2
Live Load on Staircase = 3.0 KN/m2
Total Load on Landing = 3.75 + 1.0 + 3.0 = 7.75 KN/m2
Ultimate Load on Landing = 7.75 x 1.5 = 11.625 KN/m2
Load Calculation on Beam:
1. Dead Load:
Self weight of Beam = Size of Beam x unit weight of RCC
Self weight of Beam = (0.23 x 0.30)m x 25 KN/m3 x 2 = 3.45 KN/m (Where 2 is taken for G+1 Story) calculate load on slab
Wall Load on Beam = Thickness of Wall x Height x Unit weight of material
Main Wall Load on Beam = 0.23m x 3m x 19 KN/m3 = 13.11 KN/m
Partition Wall Load on Beam = 0.1m x 3m x 19 KN/m3 = 5.7 KN/m
Parapet Wall Load on Beam = 0.2m x 1.2m x 19 KN/m3 = 4.56 KN/m
Wall Plastering Load on Beam = 0.012m x 3 x 2 x 20.4 KN/m3 = 1.468 KN/m
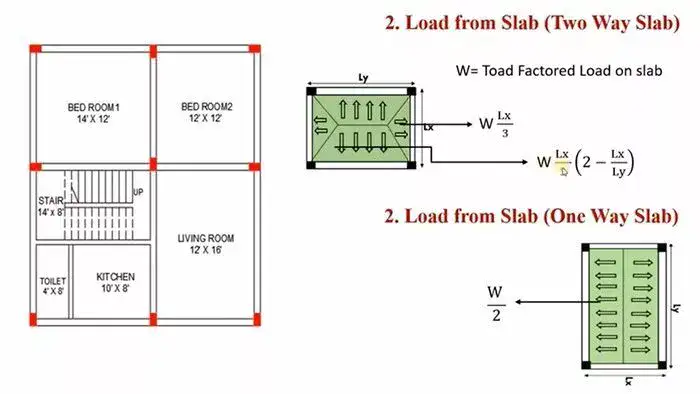
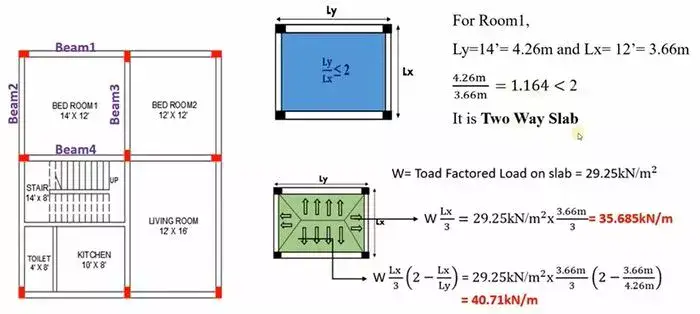
Load on Beam 1:
Total Load on Beam 1 = Self weight + Main wall Load + Parapet wall Load + Wall Plastering Load + Load from Slab (trapezoidal load) calculate load on slab
Total Load on Beam 1 = (3.45 + 13.11 + 4.56 + 1.468 + 40.71) KN/m
Total Load on Beam 1 = 63.29 KN/m calculate load on wall
Total Factored load on Beam 1 = 1.5 x 63.29 = 94.95 KN/m
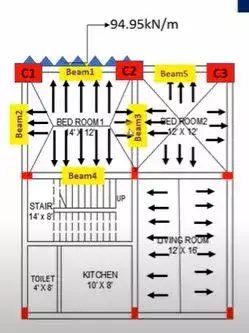
Load on Beam 3:
Total Load on Beam 3 = Self weight + Main wall Load + Parapet wall Load + Wall Plastering Load + Load from Slab (trapezoidal load) calculate load on slab
Total Load on Beam 3 = (3.45 + 13.11 + 1.468 + 35.685 + 35.685) KN/m
Total Load on Beam 3 = 89.39 KN/m calculate load on wall
Total factored Load on Beam 3 = 1.5 x 89.39 = 134.09 KN/m
Total factored load on Beam 2 and 5 = 1.5 x 58.26 = 87.40 KN/m
Load Calculation on Column:
Load on Column 1:
Self weight of column = size of column x height x unit weight
Self weight of column = (0.23 x 0.3)m x 3m x 25 KN/m3 x 2 = 10.35 KN (where 2 is taken for G+1 Story) calculate load on slab
Total factored load on Beam 1 = 94.95 KN/m
Total factored load on Beam 2 = 87.40 KN/m
Load from Beam = Half Load from Beam 1 + Half Load from Beam 2
Load from Beam = (94.95 x 4.26/2) + (87.40 x 3.66/2) = 362.18 KN
Load on Column 1 = 10.35 KN + 362.18 KN = 372.53 KN
Load on Column 2:
Load from Beam = Half Load from (Beam 1 + Beam 5 + Beam 3)
Load from Beam = (94.95 x 4.26/2) + (87.40 x 3.66/2) + (134.09 x 3.66/2) = 607.57 KN
Load on Column 2 = 10.35 KN + 607.57 KN = 617.92 KN
Size Calculation for Footing:
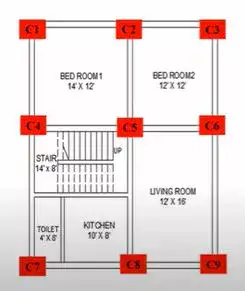
Size of Footing for Column 1:
Assume, SBC of Soil as 200 KN/m2
Load on Footing 1:
Load from Column 1 = 372.53/1.5 = 248.35 KN
Self weight of footing = 10% of unfactored column load
Self weight of footing = 10/100 x 248.35 = 24.83 KN
Total Load on Footing 1 = 248.35 + 24.83 = 273.2 KN
calculate load on slab
Area of footing = Total Load/SBC of Soil = 273.2/200 = 1.36 m2
calculate load on wall
If for square footing, we take length = breadth
size of footing L = B = sqrt(1.36) = 1.16m
calculate load on wall
If for rectangular footing,
Assume one side of footing (B) = 1.0 m Length of footing (L) = 1.36/1.0 = 1.36 = 1.4m (say) calculate load on staircase
Size of footing (L x B) = 1.4 m x 1.0 m
Size of Footing for Column 2:
Take SBC of Soil as 200 KN/m2
Load on Footing 2:
Load from column 2 = 617.92/1.5 = 411.95 KN
Self weight of footing = 10% of 411.95 = 41.19 KN
Total load on footing 2 = 411.95 + 41.19 = 453.14 KN
calculate load on staircase
Area of footing = Total Load/SBC of Soil = 453.14/200 = 2.26 m2
calculate load on staircase
If for rectangular footing,
Assume one side of footing (B) = 1.4 m
Length of footing = 2.26/1.3 = 1.60 = 1.6m
Size of footing 2 (L x B) = 1.6m x 1.4m
Note:
To find the size of footing, load considered should be service load for isolated footing.
For any building to find the size of footing, use a combination of loads i,e
For Gravity loads, load combinations are,
1.0 (DL + LL) – Most critical combination is selected
1.5 (DL + LL) – Most critical combination is selected
In above example, we took 1.5 as factor of safety calculate load on staircase
OTHER POSTS:
Thumb Rules for Staircase Design Calculation | Concrete Calculation of Staircase
Curing Concrete – How Log it Takes & How to Cure
Roles and Responsibilities of Site Civil Engineer
What is Soak Pit | Estimate of Soak Pit | Design | Excel File Download
Difference between Plinth Level, Ground Level, Sill level and Lintel Level
Bar Bending Schedule for One Way Slab
FAQs:
A one-way slab transfers loads in only one direction, whereas a two-way slab transfers loads in two directions.
There are three types of loads acting on structures: vertical loads, horizontal loads, and longitudinal loads. Vertical loads consist of dead load, live load, and impact load. Horizontal loads include wind load and earthquake load. Longitudinal forces—tractive and braking forces—are considered in special cases such as the design of bridges and gantry girders.
For a concrete member, the dead load is calculated by multiplying the volume of the concrete element by its unit weight.
The live load on a slab depends on the purpose of the structure, as determined by ASCE standard (ASCE/SEI 10-7). For instance, use 2.4 KN/m2 (50 psf) for offices.
The total load of a beam depends on whether it is made of concrete or steel. The percentage of weight in the material is 2% for both steel and concrete. Hence the Total Weight of the beam = Weight of Concrete + Weight of Steel. The Approximate load of beam having size 230mm x 450mm is around 3.5 KN/m.
Columns are vertical components in a building structure, which are designed to carry the compressive and buckling load. The strength of any column mainly depends on its shape and size of cross-section, length, location and position in the building. The length of a column is generally three times its least lateral cross-sectional dimension.
A factor of safety is a measure of how much the load-carrying capacity of a system exceeds the actual load.
For a 6″ thick wall with 3.5 meter height and 1.5 meter in length, the load can be calculated per running meter equal to 0.150 x 1.5 x 3.5 x 2000 = 1575 kg which is equivalent to 16 kN/meter. The load per running meter can be calculated for any brick type by following this method.
Walls divide spaces (rooms) and provide shelter by keeping the elements out. Walls are generally divided into two categories: Outer walls, which provide safety and shelter, and Inner walls, which separate rooms.


28 Comments
Please confirm trapezoidal formula above formula different below different
its same
Structural load calculation send me the information
Thanks for the comments please visit more articles by clicking on “All Posts” tab of the Menu Bar
I love the details of the calculation
Thanks for the comments please visit more articles by clicking on “All Posts” tab of the Menu Bar
Looks great 👍
Thanks for the comments please visit more articles by clicking on “All Posts” tab of the Menu Bar
Thank you for the shearing knowledge !!
Thanks for the comments please visit more articles by clicking on “All Posts” tab of the Menu Bar
Good work must be recommended on this Civil Engineering jobs
Thanks for the comments please visit more articles by clicking on “All Posts” tab of the Menu Bar
How load does it work in a wall on slab. In Ghana, I have seen some contractors building on the slab and I thought it not right and what does that mean? What do we do?
Thanks for the comments please visit more articles by clicking on “All Posts” tab of the Menu Bar
Please upload complete information regarding pile foundation .
Thanks for the comments please visit more articles by clicking on “All Posts” tab of the Menu Bar
Thanks for good knowledge in civil engineering
Thanks for the comments please visit more articles by clicking on “All Posts” tab of the Menu Bar
Thanks for sharing knowledge and experience.
Thanks for the comments please visit more articles by clicking on “All Posts” tab of the Menu Bar
I need to learn more
Thankyou so much for this indepth knowledge!!!you made so many thing easy for me!!!
Thanks for the comments please visit more articles by clicking on “All Posts” tab of the Menu Bar
Pingback: What is Alignment of Road - Surveying & Architects
That’s useful information for Civil Engineers
Thanks for the comments please visit more articles by clicking on “All Posts” tab of the Menu Bar
How i can downlaod all
Thanks for the comments please visit more articles by clicking on “All Posts” tab of the Menu Bar