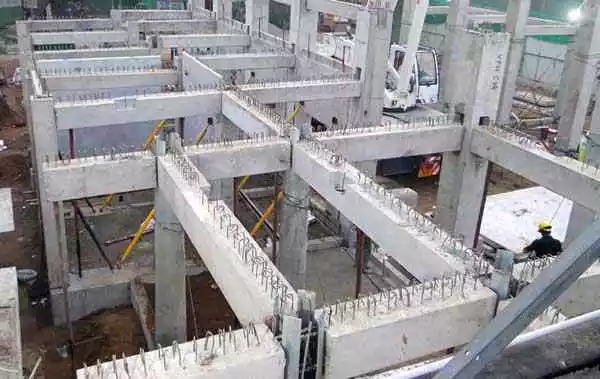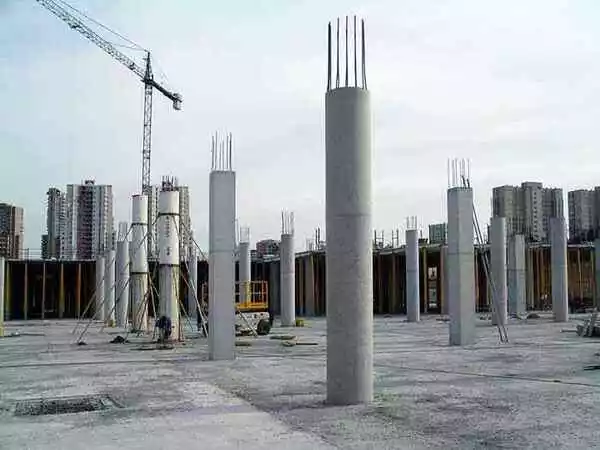Maximum Size of Concrete Slab, Beam and Column | Calculation Formula
In this Article today we will talk about the Maximum Size of Concrete Slab | Concrete Slab Thickness | Maximum Thickness of RCC Slab | Maximum Height of Concrete Column | Maximum Length of Concrete Beam | Standard Size of Beam | Column Dimensions | Concrete Column Sizing | Minimum Concrete Thickness
Maximum Span/Length of the Beam:
The maximum span & depth of a beam (cantilever / simply supported / continuous) are decided by deflection limits
These deflection limits are defined in terms of L/d ratio, where ‘L’ is the effective span & ‘d’ is the effective depth of the beam member.
According To Is Code On Clause 23.2.1 of IS: 456 (2000) pg. no. 37 The same provisions are stipulated for beam spans of up to 10 m.
Cantilever; Span/d <= 7
Simply supported; Span/d <= 20
Continuous; Span/d <=26
Greater than 10m
Simply supported < = 20×10/span
Continuous < = 26×10/span
Thus, depending on the length provided, the minimum allowable depth of the beam member can be calculated, and likewise the maximum allowable span can be calculated using the L/d ratio for a given depth of the beam member.
Note:
Effective Span: Usually the c/c span of the beam member is taken into account for further reference. See clause 22.2 of IS:456 (2000) pg. 34
Effective depth: d = D – (cover)- (dia of bottom bar/2)
D = effective depth
D = overall depth

Standard Size of Beam:
In a residential building it is 9 ʺ × 12 ʺ or 225 mm × 300 mm standard size according to (IS codes). The minimum RCC beam size should not be less than 9 ʺ × 9 ʺ or 225mm × 225mm with the addition of a 125mm rcc slab thickness. Maximum Height of Concrete Column
Maximum Thickness/Size of Concrete Slab:
Maximum Size of Concrete Slab:
tandards such as ACI 318 specify the minimum thickness of the slab based on the length of the slab. Column Dimensions
- Simply Supported Slab = L / 20
- One End Continuous Slab = L / 24
- Both End Continuous Slab = L / 28
- Cantiliver = L / 10
However, in other criteria, they do not directly specify the minimum slab thickness.
| MINIMUM THICKNESS OF THE SLAB AS PER IS 456:2000 | |
| Simply supports slabs spanning in one direction | L/30 |
| Simply supports slabs spanning in Two directions (Two-way slab) | L/35 |
| Continuous slabs spanning in one direction | L/35 |
| Continuous slabs spanning in Two direction | L/40 |
| Cantilever slabs | L/12 |
Minimum Thickness of Concrete Slab:
Concrete is generally applied with a thickness of 2 inches or more, but the thicker it is, the stronger the slab will be. Four (150mm) inches is more common for a slab

Concrete Column Sizing or Column Dimensions
Maximum Allowable Height of a Column without any Brace or Tie:
Columns can build as long column fails by buckling.
So if the slenderness ratio of the rcc column is greater than 12, that the column is classified as a long column.
Slenderness ratio=L(eff)/R(min)
L (efff) has to be determined as per IS 456:2000
R (min) = ( I(min) /Area of cross-section )1/2
But simply it can be understood as if column size is of 250X 250 mm then as per slenderness ratio limit if 12
Therefore,
Slenderness ratio = Length /shorter dimension
i.e., 12= length/250
i.e., Length= 12 x 250=3000 mm
So if you make a column of size 250mm x 250mm it should not exceeds the height of 3m. if you need to build beyond it. It needs tie beams Minimum Concrete Thickness
Stanadard Size of Column:
The size of the columns depends on the total load on the columns. The minimum column size should not be less than 9 “x 9”. 9 ”x 9” columns are to be used for a single-story concrete grade M15 (1: 2: 4) structure (cement: sand: aggregate).

Maximum Column Size for Different Stories:
| S.NO |
NO. OF STORY |
SIZE |
|
1 |
1-2 |
230mm x 230mm 9” x 9” |
|
2 |
1-3 |
300mm x 300mm 12”x12” |
|
3 |
1-10 |
750mm x 750mm 30” x 30” |
|
4 |
1-20 | |
|
1-7 |
800mm x 800mm 32” x 32” | |
|
8-15 |
600mm x 600mm 24” x 24” | |
|
16-20 |
450mm x450mm 18” x 18” | |
|
5 |
1-30 | |
|
1-10 |
850mm x 850mm 34” x 34” | |
|
11-20 |
650mm x 650mm 26” x 26” | |
|
20-30 |
475mm x475mm 19” x 19” | |
NOTE: These are the standard RCC column sizes, but it will increase or decrease with respect to the load.
OTHER POSTS:
-
How to Load Transfer from Slab to Beam | Formulas with Example
-
Difference Between Slab Culvert and Box Culvert | Types of Culvert
-
How to Calculate Development Length for Different Grades of Concrete
-
How to Calculate No of Bricks in One Cft, Wall, Room and Building
-
What is Hidden Beam or Concealed Beam | Advantages & Disadvantages
FAQs:
Conclusion:
Full article on Maximum Size of Concrete Slab | Concrete Slab Thickness | Maximum Thickness of RCC Slab | Maximum Height of Concrete Column | Maximum Length of Concrete Beam | Standard Size of Beam | Column Dimensions | Concrete Column Sizing | Minimum Concrete Thickness. Thank you for the full reading of this article in “The Civil Engineering” platform in English. If you find this post helpful, then help others by sharing it on social media. If any formula of BBS is missing from this article please tell me in comments.


6 Comments
I find it very interesting and helpful to learn the basic knowledge and also in learning new things everyday
Thanks for the comments please visit more articles by clicking on “All Posts” tab of the Menu Bar
Thank you
Thanks for the comments please visit more articles by clicking on “All Posts” tab of the Menu Bar
Sir mere slab 9 inch ho Gaya hai Kya karu
Thanks for the comments please visit more articles by clicking on “All Posts” tab of the Menu Bar