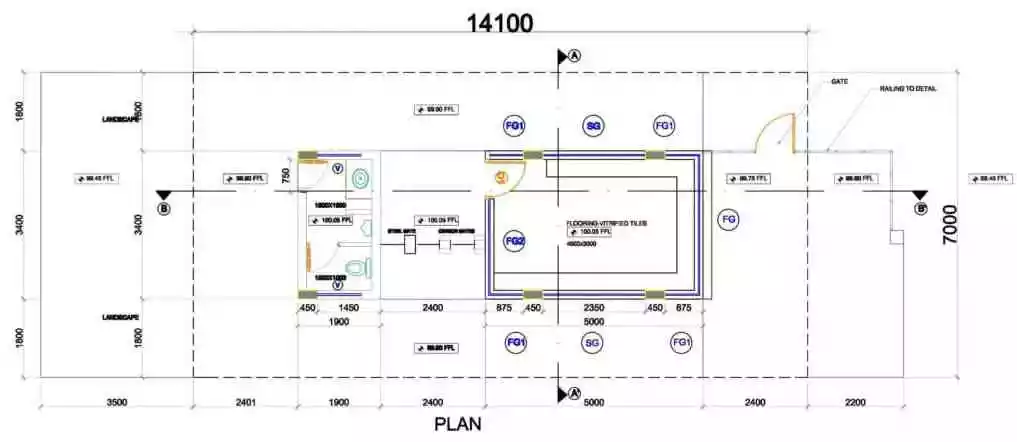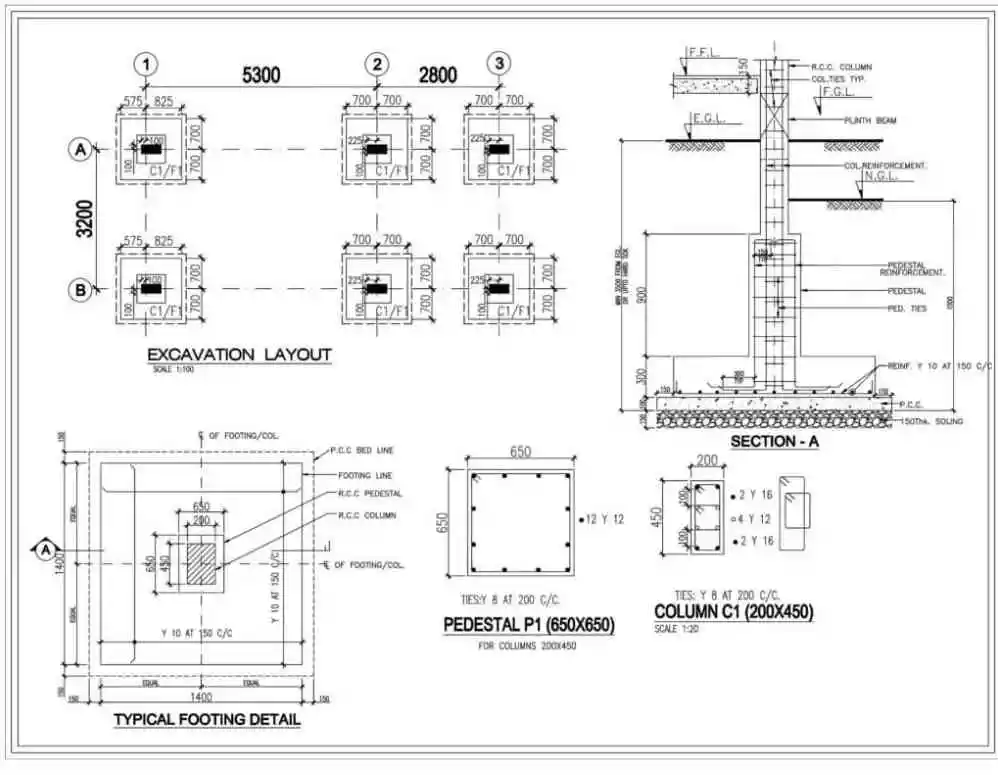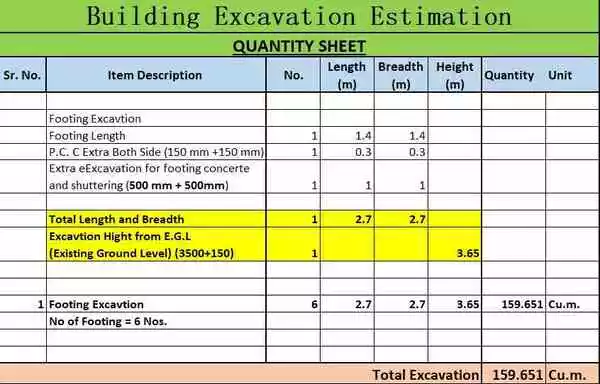How to Calculate Building Excavation in Excel Sheet
In this Article today we will talk about the How to Calculate Building Excavation in Excel Sheet | Excavation Meaning | Earthwork Excavation Calculation | Excavation Calculator | Construction Excavation | Foundation Excavation | Footing Excavation | Excavation in Construction | Excavation Equipments
What is Excavation or Excavation Meaning?
Excavation will be understood as the process of excavating and removing volumes of earth or other materials for the conformation of spaces where foundations, water tanks, concrete, masonry, and sections corresponding to hydraulic or sanitary systems will be housed according to project plans. Excavation Meaning
There are different types of excavation:
- Common excavation
- Excavation on semi-hard ground
- Excavation in rock
- Excavation with shoveling
- Excavation with depletion and embedding Earthwork Excavation Calculation
Excavation IS Code
IS Code 1200: Part – 1: Earthwork
Important Point of Excavation as per IS Code
IS 1200: Part – 1
Measurement (CL: 2.3)
- Each dimension shall be measured to the nearest 0.01 m.
- Areas shall be worked out to the nearest 0.01 m2 and
- Cubical contents shall be worked out to the nearest 0.01 m3. Excavation Calculator
Work to be Measured Separately (CL: 2.4)
- Work in or under-water,
- Work in or under foul situations,
- Work in snow.Foundation Excavation
Excavation in Earthwork Including Rock Cutting (CL: 4.2)
- All excavation shall be measured in successive stages of 1.5 m stating the commencing level. This shall not apply to cases where no lift is involved as in hillside cutting. (CL: 4.2.3) Foundation Excavation
Excavation Over Area (CL: 4.7)
- Excavation exceeding 1.5 m in width as well as 10 m2on a plan, and 300 mm in depth shall be described as excavation over areas and measured in cubic meters.
Lead (CL: 5.1)
- Distances not exceeding 250 m shall be measured in units of 50 m.
- Distance exceeding 250 m and not exceeding 500 m shall be measured as a separate item.
- Leads beyond 500 m shall be measured in units of 500 m,
- That is, there will be one item for lead exceeding 500 m and not exceeding 1000 m,
- Another item for lead exceeding 1000 m and not exceeding 1500 m and so on up to 5 km. Footing Excavation
- Where the lead exceeds 5 km, it will be measured in units of 1 km, half km and above be reckoned as one and less than 1/2 km. shall be ignored.
Lift (CL: 6.1)
- Excavation up to 1.5 m depth below ground level and depositing excavated material on the ground shall be included in the item of earthwork for various kinds of soil.
- The extra lift shall be measured in a unit of 1.5 m or part thereof. obvious lifts shall only be measured; that is lifts inherent in the lead due to ground slope shall not be measured ( except for lead up to 250 m).
- When the earth has to be carried over a bank/ obstruction and dumped beyond it, the lift shall be the difference in level between the center of gravity of the excavated earth and the top of bank/construction. Excavation Equipments
IS 1200: Part – 27
Measurement (CL: 2.3)
- Each dimension shall be measured to the nearest 0.01 m where any dimension is more than 25 m it shall be measured nearest to O.1 m2,
- Areas shall be worked out to the nearest 0.01 m2 and
- Cubical contents shall be worked out to the nearest 0.01 m3.
Work to be Measured Separately (CL: 2.4)
- Work in or under-water,
- Work in or under foul situations,
- Work under tides, and
- Work in snow. Excavation Equipments
Embankment
- Forming embankments and Ming shall be measured in cubic meters and shall include the formation of the slope.
- When the material is to be deposited in layers this shall be described stating the thickness of such layer.
- The method of consolidation shall be described. be taken in successive stages of 1.5 m starting commencing level.
How to Excavation Calculation in Excel Sheet
Required for Excavation Calculation Excel Sheet

Plan (Download Plan PDF File)

Footing Detail Drawing (Download Footing Plan PDF File)
No of Footing Same Size = 6 Nos.

Download Excavation Excel Sheet for Click Here
Building Footing Excavation Calculator:
[CP_CALCULATED_FIELDS id=”8″]
OTHER POSTS:
-
How to Load Transfer from Slab to Beam | Formulas with Example
-
Difference Between Slab Culvert and Box Culvert | Types of Culvert
-
Quantity of Cement, Sand & Water required for Plastering Estimate
-
How to Calculate No of Bricks in One Cft, Wall, Room and Building
-
What is Hidden Beam or Concealed Beam | Advantages & Disadvantages
-
How to Calculate Water Tank Capacity for Building
FAQs
Conclusion:
Full article on How to Calculate Building Excavation in Excel Sheet | Excavation Meaning| Earthwork Excavation Calculation | Excavation Calculator | Construction Excavation | Foundation Excavation | Footing Excavation | Excavation in Construction | Excavation Equipments. Thank you for the full reading of this article in “The Civil Engineering” platform in English. If you find this post helpful, then help others by sharing it on social media. If any formula of BBS is missing from this article please tell me in comments.


7 Comments
This is good 👌👍
Thanks for the comments please visit more articles by clicking on “All Posts” tab of the Menu Bar
Very helpful. Thanks for sharing.
Thanks for the comments please visit more articles by clicking on “All Posts” tab of the Menu Bar
Very helpful, thanks for sharing
Thanks for the comments please visit more articles by clicking on “All Posts” tab of the Menu Bar
Very useful