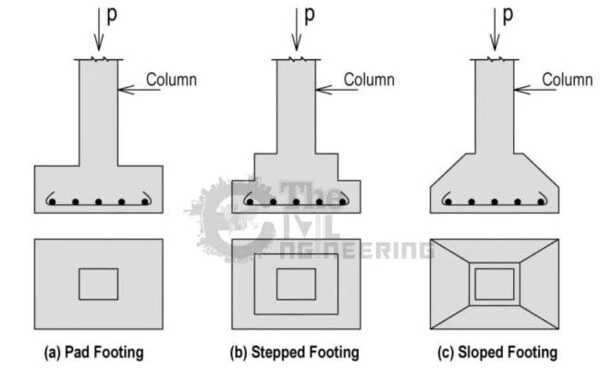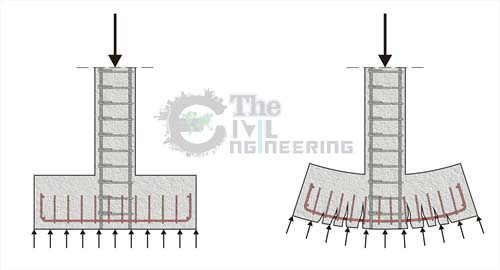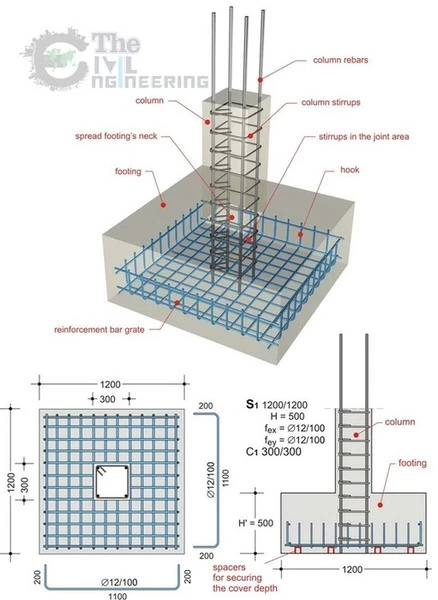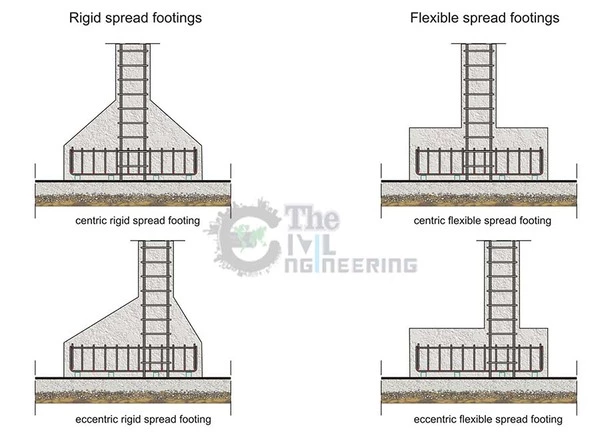Spread Footing or Isolated Footing Reinforcement Detail | What is Spread Footing | Pad Footing | Stepped Footing | Sloped Footing |
In this article we will discuss about Spread Footing or Isolated Footing Reinforcement Detail | What is Spread Footing | Pad Footing | Stepped Footing | Sloped Footing.
There are different types of foundation based on no. of a factor. The isolated footing is one of the most popular and simplest types of foundation used worldwide. Foundations are very important to the building. Ultimately the entire load of the building is transferred to ground through the foundation.
Isolated footings are most commonly used footings for Reinforced cement concrete column because it is simple and most economical. An isolated footing is used to support a single column. Isolated footings are independent footings which are provided for each column.

This type of footing is used when
- Columns are not closely spaced. Spread Footing or Isolated Footing Reinforcement Detail
- Loads on footings are less.
- The Safe bearing capacity of the soil is generally high.
The Isolated footings essentially consist of a bottom slab. There are three basic types of bottom slabs are:
- Pad footing (with uniform thickness)
- Stepped footing (with nonuniform thickness)
- Sloped footing (trapezoidal section)
Footings face the effect of upward soil pressure, In such case footings, bends in a dish-shaped form. Therefore, provided reinforced steel mesh is provided to resist the two major internal forces namely, shear force and bending moment. Where footing faces the boundary of land or a road where you cannot rest your footing in neighbors property, footings may be designed as combined footings or even eccentric footing is used as an alternative to isolated footings.
OTHER POSTS:
-
Bar Bending Schedule of RCC Beam | BBS of RCC Beam
-
Estimate of I Shape Wall | Quantity Surveying
-
Asphalt Concrete Pavement Material Specifications
The Design of Isolated Footing:
The Objective of the Design of Isolated Footings is to Determine:
-
- Area of footing
- Thickness of footing
- Reinforcement Details of footing with a satisfying moment and shear force consideration.
- Check for development length and shearing stresses.
All these things carried out with considering the loads on footings, Safe bearing capacity (SBC) of the soil, Grade of concrete and Steel. Minimum cover to main reinforcement shall not be less than 50mm on the surface of the contact with the earth face. The diameter of main reinforcement shall not be less than 10mm.
The Design Steps followed in the Design of Footings are:
- Find out an area of footings based on factored loads.
- Assume suitable thickness of footing
- Find out critical section for flexure and shear
- Find out bending moment and shear forces at critical section
- Check the adequacy of the assumed thickness
- Find out reinforcement detail
- Check for bearing stresses
- Check for development length



Conclusion:
Full article on Spread Footing or Isolated Footing Reinforcement Detail | What is Spread Footing | Pad Footing | Stepped Footing | Sloped Footing. Thank you for the full reading of this article in “The Civil Engineering” platform in English. If you find this post helpful, then help others by sharing it on social media. If you have any question regarding article please tell me in comments.


2 Comments
Good job
Thanks for the comments please visit more articles by clicking on “All Posts” tab of the Menu Bar