Minimum Thickness of Concrete Slab, Beam, Column and Foundation | Minimum Thickness of Other Concrete Members
In this Article today we will talk about the Minimum Thickness of Concrete Slab | Minimum Thickness of One Way Slab | Minimum Thickness of Ribbed Slab | Minimum Thickness of Slab on Ground | Minimum Thickness of Two Way Slab | Minimum Thickness of Drop Panel | Minimum Thickness of Beams | Minimum Thickness of Columns | Minimum Thickness of Walls | Minimum Thickness of Footings | Minimum Thickness of Other Concrete Members
Minimum Thickness of Concrete Slab, Beam, Column, Foundation:
Minimum thickness of concrete slab, beam, column, foundation and other structural members is selected to meet the design requirements as per standard codes. Minimum thickness of concrete structural elements based on ACI 318-14, IRC 2009, IS 456 2000, and UBC 1997 is presented. Minimum Thickness of Slab on Ground
Design process includes proper assumption of structural element sizes and then check the suggested dimensions to make sure that it meets the requirements of the design.
If proper structural dimension is not assumed, then the design would be time consuming and required considerable effort since substantial trials will be involved till satisfactory dimensions are specified.
That is why majority of codes provide minimum dimensions and specifically thicknesses for almost all structural elements. Minimum Thickness of Drop Panel
1. Minimum Thickness of Slabs
1.1 Minimum thickness of One-way slab
ACI 318-14 provides suggested minimum thickness for one-way solid slab, as provided in Table 1, unless deflections are calculated.
Table 1 minimum thickness of one-way solid slab unless deflections are calculated

Notes: Values given shall be used directly for members with normal weight concrete and Grade 420 reinforcement. For other conditions, the values shall be modified as follows:
a) For lightweight concrete having equilibrium density (wc) in the range of 1440 to 1840 kg/m3, the values shall be multiplied by (1.65 – 0.0003wc) but not less than 1.09.
b) For fy other than 420 MPa, the values shall be multiplied by (0.4 + fy/700).

1.2 Minimum thickness of Ribbed slab
ACI 318-14 recommend the same value of non-prestressed beams as provided in Table 2. Unified Building Code (UBC) specified minimum thickness of ribbed slab to be 1/12 distance between ribs or 51mm.
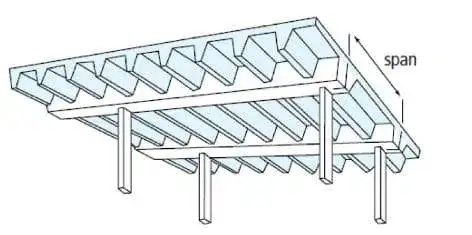
Slab thickness with embedded conduits and pipes
- UBC recommended minimum thickness of slabs with embedded conduits and pipes to be 25mm greater than total overall depth of conduits or pipes.
- ACI 318-14 specify that, conduits and pipes shall not be larger in outside dimension than 1/3 the overall thickness of slab, wall, or beam in which they are embedded
1.3 Minimum thickness of Slab on the ground
UBC recommends minimum thickness of Concrete floor slabs supported directly on the ground to be 89mm, whereas BCGBC4010A – Apply structural principles to residential low-rise constructions determined minimum thickness to be 100mm.
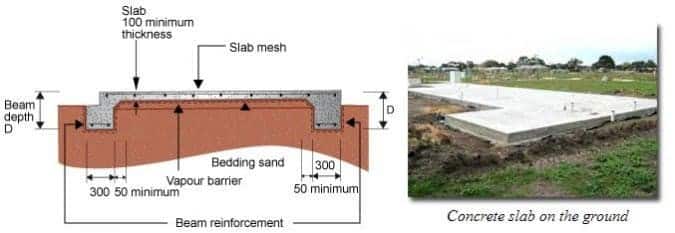
1.4 Minimum thickness of Two-way slab
ACI 318-14 provided recommendations to determine minimum thickness of slabs (including slabs with beams, flat slabs, flat plates)
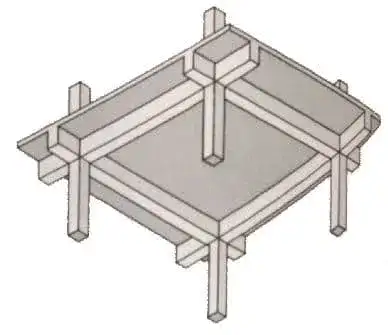
1.5 Minimum thickness of Drop panel
sometimes drop panels used at top of columns to improve shear strength of slabs. The minimum thickness of drop panels shall be quarter of slab thickness beyond the drop.
2. Minimum Thickness of Beams
- ACI 318-14 provides suggested minimum thickness for non-prestressed beams, as provided in Table 2, unless deflections are calculated.
- Canadian Standard Association CSA provides similar table except for one end continuous which is l/18. Minimum Thickness of Walls
Table 2 minimum thickness of non-prestressed beams unless deflections are calculated

Notes: Values given shall be used directly for members with normal weight concrete and Grade 420 reinforcement. For other conditions, the values shall be modified as follows:
a) For lightweight concrete having equilibrium density (wc) in the range of 1440 to 1840 kg/m3, the values shall be multiplied by (1.65 – 0.0003wc) but not less than 1.09.
b) For fy other than 420 MPa, the values shall be multiplied by (0.4 + fy/700).
The depth of beam can also be estimated based on span/depth ratio. IS 456 2000 provides span to depth ratio to control deflection of beam as provided in Table 3.
Table 3: Span to depth ratio based on the span and type of beams, IS 456 2000
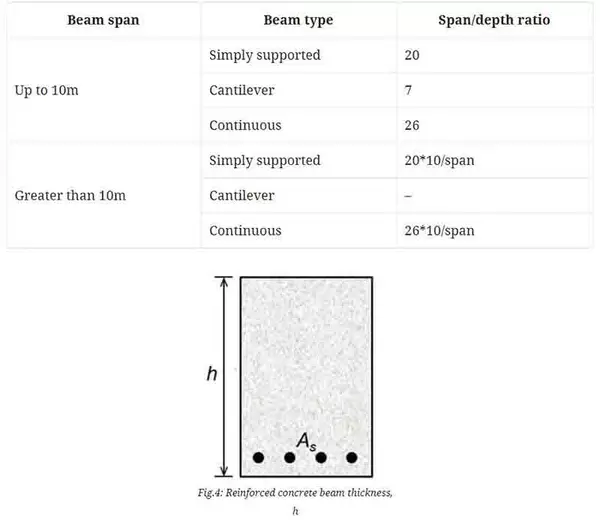
3. Minimum Thickness of Columns
Dimensions of columns is based on the requirements of the design and several shapes can be selected for the columns such as square, rectangular, trapezoidal, cylinders, and others.
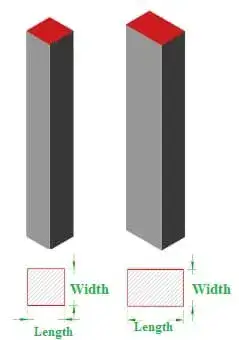
4. Minimum Thickness of Walls
4.1 Bearing walls
UBC recommends minimum thickness of bearing wall to 1/25 supported height or length whichever is shorter or not less than 102mm.
4.2 Exterior basement wall and Foundation wall
- UBC specified minimum thickness of exterior basement wall and foundation wall to be 191mm.
- The same value is recommended by International Residential Code (IRC 2009) for foundation wall.
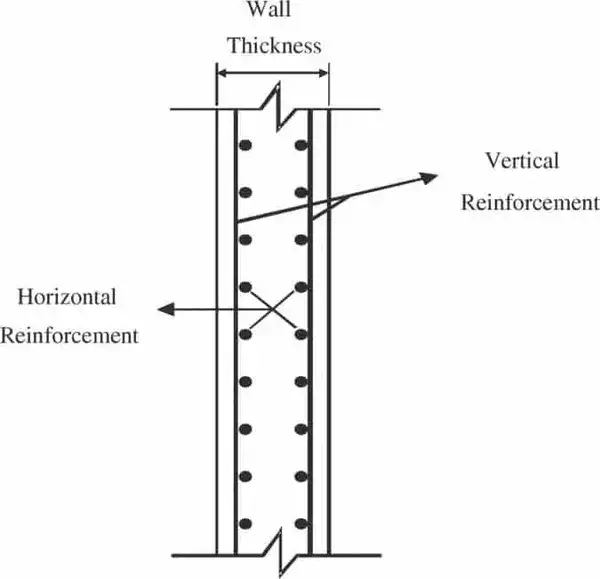
5. Minimum Thickness of Footings
Footing on soil
The minimum depth for footing on soil is advised to be 150mm.
Footing on pile
The minimum depth for footing on pile is recommended to be 300mm
Plain concrete structural footing
The minimum thickness for plain concrete structural footing is suggested by ACI 318-14 and set as 200mm, and the same value is suggested by UBC. It shall be known that plain structural footing is not suitable to be used for the top of piles.
Raft foundation
The minimum thickness of raft foundation is 300mm.
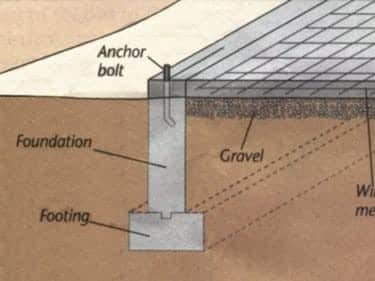
6. Minimum Thickness of Other Concrete Members
Table 4: minimum thickness for other structural elements
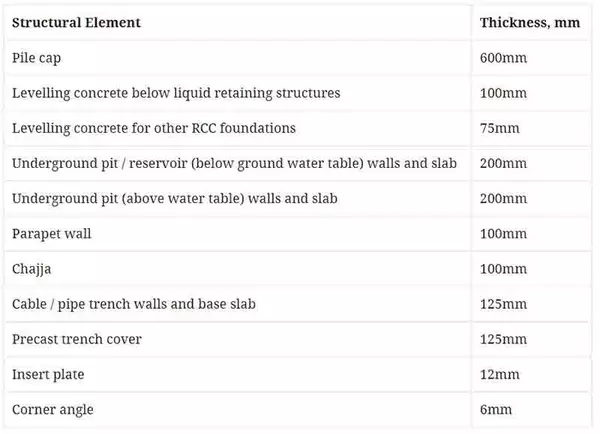
OTHER POSTS:
How to Find the Cutting Length of Chair Bar in Footing
Bar Bending Schedule for RCC Box Culvert in Excel | Download Sheet
Bar Bending Schedule for Tie Beams/Strap Beams | BBS of Tie Beam
Bar Bending Schedule for footings | Steel Estimation for footings
Bar Bending Schedule (BBS) | BBS Step by Step Preparation | Excel Sheet
FAQs:
Conclusion:
Full article on Minimum Thickness of Concrete Slab | Minimum Thickness of Ribbed Slab | Minimum Thickness of Slab on Ground | Minimum Thickness of Drop Panel | Minimum Thickness of Beams | Minimum Thickness of Columns | Minimum Thickness of Walls | Minimum Thickness of Footings | Minimum Thickness of Other Concrete Members. Thank you for the full reading of this article in “The Civil Engineering” platform in English. If you find this post helpful, then help others by sharing it on social media. If any formula of BBS is missing from this article please tell me in comments.


11 Comments
Greetings my comrade, can u pls tell ur engineering friends to pls send me ,a picture or video of concrete flooring or casting of a compound pls .
1, what is the quantity of sand to a bag of cement.
2, what is the quantity of gravel needed ,to get a perfect concrete mixture.
3, what is the ideal inches or thickness for a concrete floor, that will be busy .
Thanks I hope to hear from you as soon as possible
Morris ogunorobo-ovia.
sorry i dont have video now
Good working notes
Thanks for the comments please visit more articles by clicking on “All Posts” tab of the Menu Bar
Good working sir
Thanks for the comments please visit more articles by clicking on “All Posts” tab of the Menu Bar
Informative Thank you
Thanks for the comments please visit more articles by clicking on “All Posts” tab of the Menu Bar
Greetings Engr Waseem Raja,
Please how can I determine the size of columns and beams in any given architectural plan.
I think the minimum thickness of concrete slab, beam, column and foundation should be at least 2 inches.
Thanks for the comments please visit more articles by clicking on “All Posts” tab of the Menu Bar