Bar Bending Schedule for Tie Beam or Strap Beam | Steel Quantity of Tie Beam | Estimation of Reinforcement in Strap Beam
In this Article today we will talk about the Bar Bending Schedule for Tie Beam or Strap Beam | Steel Quantity for Tie Beam | Estimation of Reinforcement in Strap Beam | BBS of Tie Beam | Steel Estimation for Tie Beam
What is bar bending Schedule ?
Bar Bending Schedule (BBS) is basically the representation of bend shapes and cut length of bars as per structure drawings. BBS is prepared from construction drawings. For each member separate BBS is prepared because bars are bended in various shapes depending on the shape of member.
Bar Bending Schedule for Tie Beam / Strap Beam:
Bar Bending Schedule Plays a vital role in finding the quantities of the reinforcement required for the building. Well, In order to understand the tie beam/Strap beam reinforcement in Substructure, I refer you to learn the Bar Bending Schedule for footings.
Tie Beam and Strap Beam:
Tie Beam (Straight beam) is a beam which connects the two footings in the substructure. Tie beam is provided when the two footings are in the same line. Strap Beam (inclined beam) is similar to tie beam but it connects two footings at a certain angle. Strap beam is laid when two footings are in different levels. Tie beam/ Strap beam are specifically located between pile caps and shallow foundations. their primary function is to force all shallow foundations or pile caps to have approximately the same settlements.
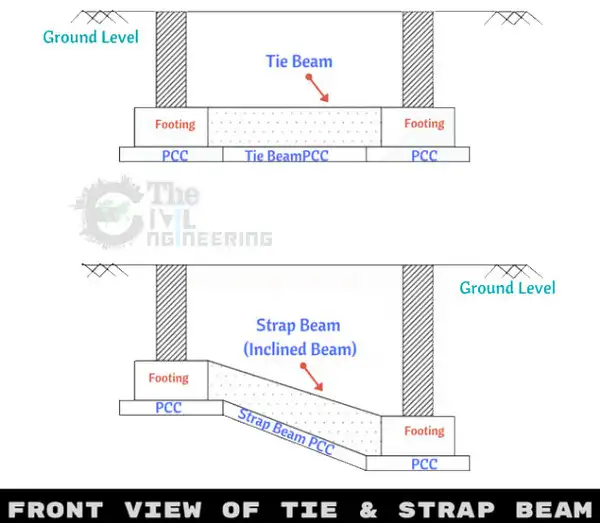
Quantity of reinforcement (steel) required for Tie Beam/ Strap beams or Bar bending schedule for Tie Beam/ Strap Beam:
In this post, I am finding out the Estimation of Steel reinforcement in Tie Beam or Strap Beam / Bar Bending Schedule for Tie Beam/ Strap beam. For this, I considered a plan as shown below. The horizontal bars which ties one footing to the other footing are main bars and the vertical bars are called stirrups. Stirrups helps in framing the main bars in correct position.
OTHER POSTS:
-
Bar Bending Schedule for footings | Steel Estimation for footings
-
Bar Bending Schedule (BBS) | BBS Step by Step Preparation | Sheet
-
Bar Bending Schedule Basic Formulas | BBS Formula | What is BBS
Before getting into this article I recommend you to remember these Important Points to understand the reinforcement in tie beams:
- Main Bars (Top bar, Bottom bar, Side bar) are tied to the center the of one footing to the center of another footing.
- Whereas stirrups starts from one face of footing to the another face of footing. Refer the below image for clear view how reinforcement is tied in Tie beam.
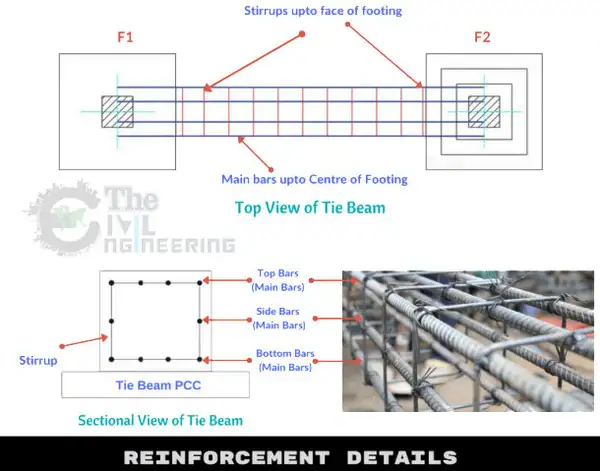
Steps to be followed while finding out the total wt. of steel required for constructing Tie beams / Strap beams:
Tie beam reinforcement calculation is divided into two parts Main bars and stirrups.
Part-I:- Main Bars
- Check the Length of Main bars in top, bottom, side bars.
- Then Check the No. of Main bars in top, bottom, side bars
- Check the Diameter of Main bars in top, bottom, side bars
- Calculate the total length of Main bars in top, bottom and side direction.
- Find the total wt of Main bars. BBS of Tie Beam
Part-II:- Stirrups
- Deduct the concrete cover from all sides of tie and find out the length of stirrup.
- Calculate the length of stirrup including hook.
- Calculate the total no. of stirrups.
- Find the total length of stirrups
- Then Calculate the total wt. of stirrups.
Length, Dia and No. of Bars are adopted and designed by the structural engineer by executing the load analysis.
Consider the below shown Figure:
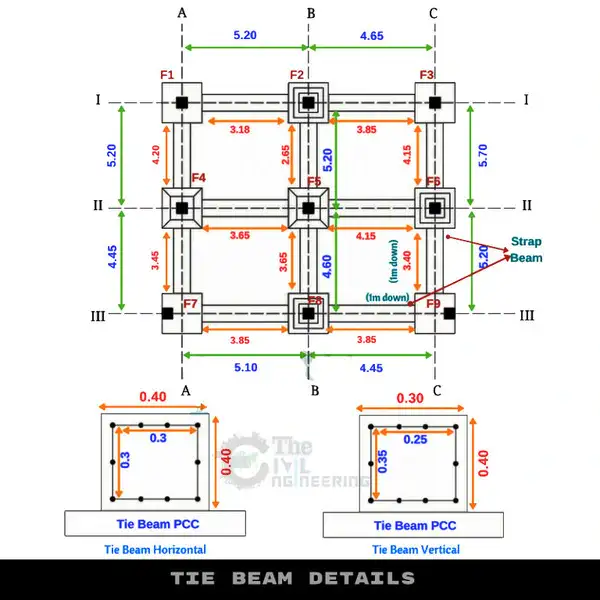
Assume for calculation:
Dia of Top Bars = 10mm, Dia of Bottom bars = 10mm ,Dia of Side bars = 8mm, Dia of Stirrups = 6mm, Spacing between ties = 0.1m. No. of Top Main bars = 4, No. of Bottom Main bars = 4 , No. of Side Main bars = 2
Calculation for the Quantity of Tie beams (Main Bars):
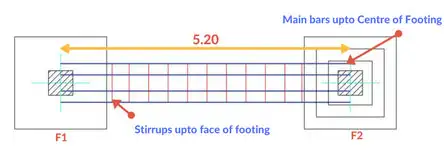 All beams in horizontal axis are all Tie beams except the beam between F5 and F6. Treat all the beams are tie beams, as the direct value of length of beam is already given for all. If the length of Strap beam isn’t given then obtain the Length of Strap beam by using Pythagorean theorem,
All beams in horizontal axis are all Tie beams except the beam between F5 and F6. Treat all the beams are tie beams, as the direct value of length of beam is already given for all. If the length of Strap beam isn’t given then obtain the Length of Strap beam by using Pythagorean theorem,
Hyp^2 = Adj^2+ Opp^2
Hypotenuse = length of strap beam. From the figure, Part- I. Calculate the Total wt required for Main bars
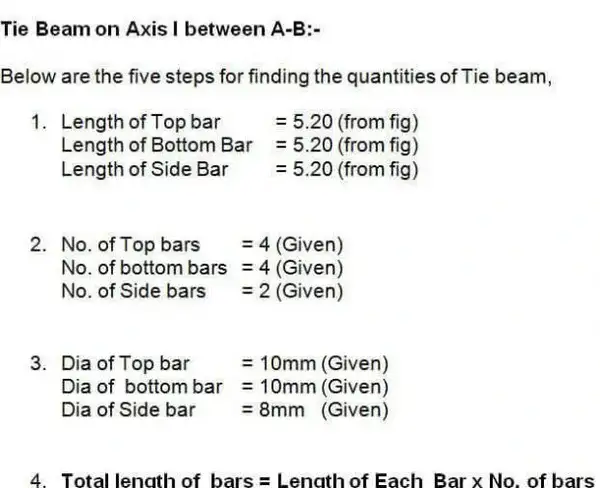
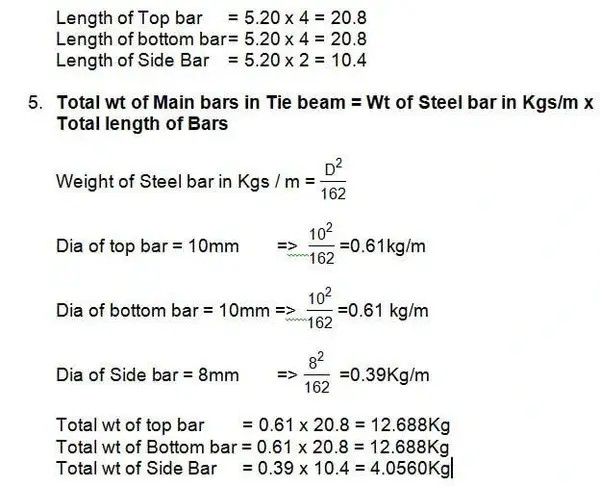 Apply the above method for all the tie beams in Horizontal and the vertical axis. the result of all tie beams have been entered in the below table.
Apply the above method for all the tie beams in Horizontal and the vertical axis. the result of all tie beams have been entered in the below table.
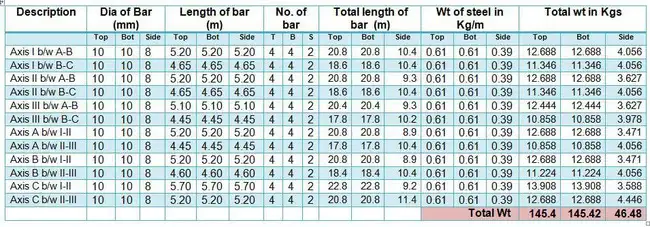
Calculation for the quantity of Tie Beams (Stirrups):
As I have already mentioned that Stirrups are started from one face of footing to the another face footing. BBS of Tie Beam
Tie Beam on Axis I between A-B:
Below are the five steps for finding the quantities of Tie beam (Stirrups)
- Deducting the concrete cover from all sides of the tie beam for finding out the length of each tie. From the figure, it implies that reinforcement details of Tie beams in horizontal axis and vertical axis are different. As per the condition deduct the concrete cover of 0.05 from all sides of stirrups for Horizontal axis tie beams and 0.025 from all sides of stirrups for Vertical axis tie beams
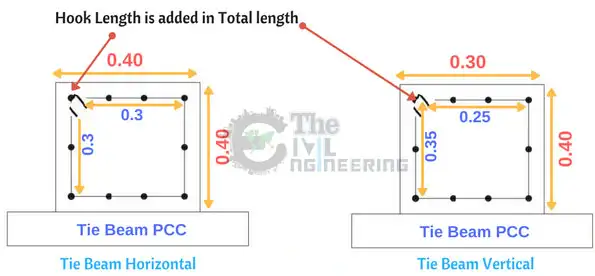
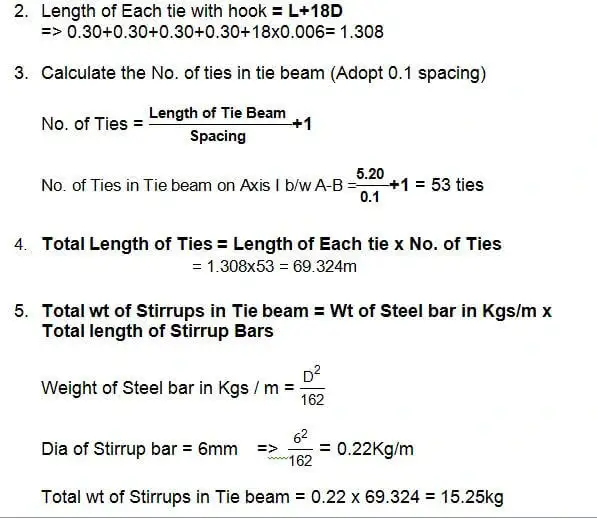 Apply the above method for remaining tie beams. The result is mentioned below. Check you result with the below table.
Apply the above method for remaining tie beams. The result is mentioned below. Check you result with the below table.
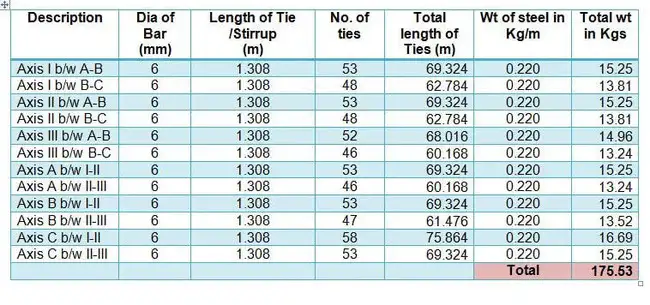
Abstract For Finding out the total quantity of Steel reinforcement required for Tie Beam/Strap Beam for the above given plan:
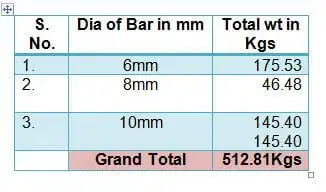
Hence, Total wt of Steel 512.81 Kgs required for Tie beam/Strap Beam (for above plan).
All Bar Bending Schedules Tutorials
Conclusion:
Full article on Bar Bending Schedule for Tie Beam or Strap Beam | Steel Quantity for Tie Beam | Estimation of Reinforcement in Strap Beam | BBS of Tie Beam | Steel Estimation for Tie Beam | Footing Estimate Calculation. Thank you for the full reading of this article in “The Civil Engineering” platform in English. If you find this post helpful, then help others by sharing it on social media. If you have any question regarding article please tell me in comments.

