How to Calculate the Shuttering Quantity for Staircase | Septic Tank Size Calculation
In this Article today we will talk about the Shuttering Quantity for Staircase | Shuttering Material for Staircase | Calculate Shuttering Formwork Quantity | Staircase Calculation Formula | Staircase Quantity Calculation Formula | How to Calculate Shuttering Quantity for Staircase | Shuttering Quantity for Stair | Staircase Shuttering Quantity | Stair case construction
How to Calculate the Shuttering Quantity for Staircase:
In this post, I’ll walk you through the steps of calculating the required shuttering quantity for a staircase. Shuttering Material for Staircase
The calculation process for the shuttering materials on the staircase is nearly identical to the calculation process for the shuttering materials on the slab. However, there is a slight distinction. Shuttering Material for Staircase
But let’s see..
How To Calculate The Shuttering Materials For A Staircase?
Step – 1: Calculate Sheathing Materials | Shuttering Quantity for Staircase
Wooden lumber is commonly used as sheathing material. The lumber is typically 1′′ x 6′′ in size. Calculate Shuttering Formwork Quantity
Let’s now compute sheathing for a waist slab.
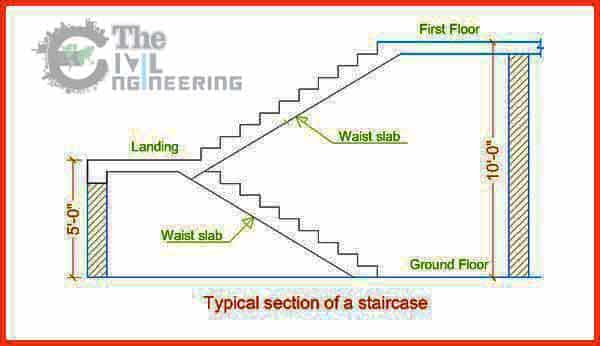
Obtain the staircase plan for this purpose. It will represent the image below:
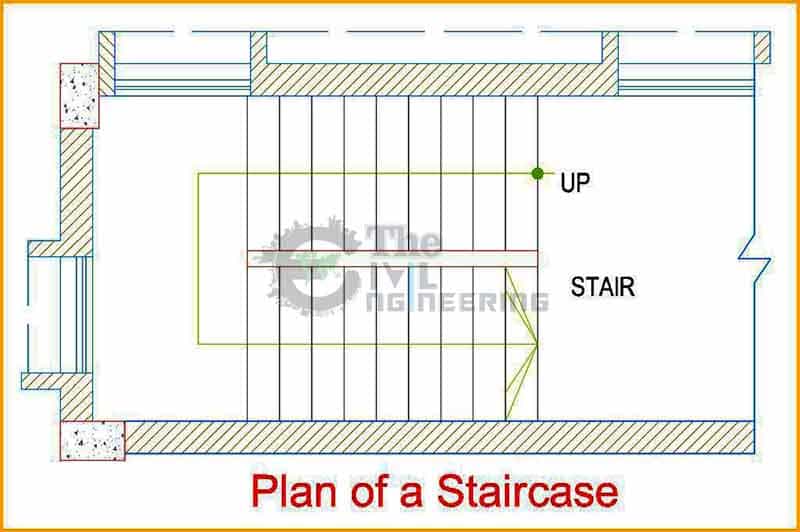
This is an illustrative example of a staircase plan.
Get a section of the staircase as well. It will appear as follows:
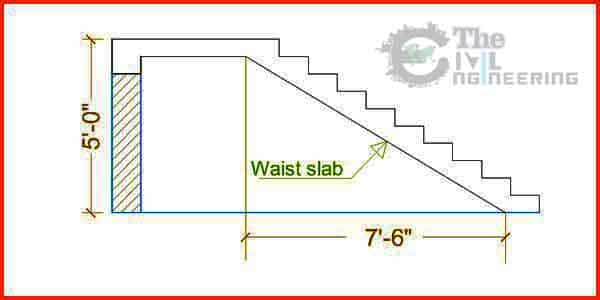
With that in mind: Calculate Shuttering Formwork Quantity
Using the Pythagorean theorem, calculate the inclined length of the waist slab:
= ((5′)2+(712′)2
= 9 feet Shuttering Material for Staircase
Calculate the sheathing materials for the waist slab now.
The width of the waist slab in our example is 4 feet.
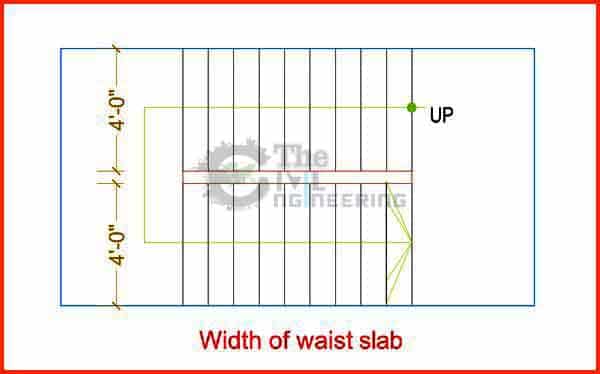
Sheathing, on the other hand, should extend 6 inches beyond each side of the waist slab in order to support stringer bracing blocks.
As a result, the waist slab sheathing width will be,
= 4′ + 6″ + 6″
= 5′ Stair case construction
And, the area of sheathing is,
= Width of sheathing × Length of sheathing
= 5′ × 9′ [The length of sheathing is equal to the inclined length of the waist slab]
= 45 sq.ft.
Because we’re using one-inch thick lumber, the total amount of wood needed will be,
= 45 sq.ft. × 1″
= 3.73 cubic feet. [1″ = 0.083′]
This listing is for a single (One) waist slab.
However, we have two waist slabs. So the total amount of wood required for both waist slabs is,
= 2 × 3.73
7.46 cubic feet
Next, figure out how much sheathing you’ll need for the landing slab.
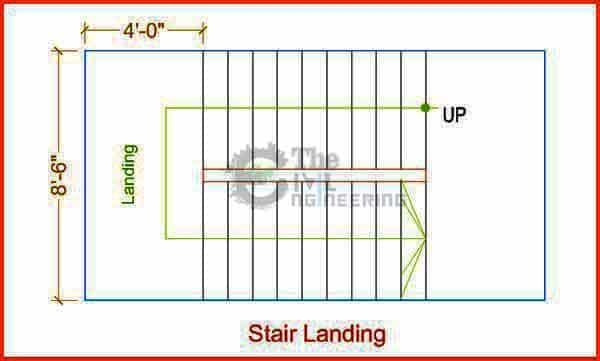
According to the image: Stair case construction
The slab is 4 feet wide. If sheathing extends 6 inches beyond both sides of the landing to support stringer bracing blocks, It will be as follows:
= 4′ + 6″ + 6″
= 5′
Similarly, the length will be:
= (8′-6″) + 6″ + 6″
= 9½′ Stair case construction
So, the sheathing area for the landing is,
= 5′ × 9½′
= 47.5 sq.ft.
And, for 1″ thick lumber, the quantity of required wood is,
= 47.5 sq.ft. × 1″
= 3.94 cubic feet. [1″ = 0.083′]
So, The total quantity of lumber for sheathing for our example staircase is,
= 7.46 + 3.94
= 11.40 cubic feet.
Say, 12 Cft Stair case construction
Step – 2: Calculate Joists | Shuttering Quantity for Staircase
Joists are used to support the sheathing beneath it. These also help in adjusting the stairwell’s level.
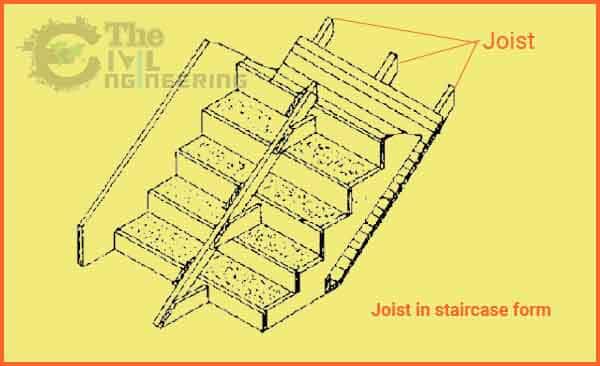
2′′ x 4′′ wooden battens are typically used at two feet centres for this purpose.
That being said,
First, determine the joists for the waist slab.
The formula is as follows:
= Number of joists × Length of a joist
The number of joists is,
= Width of sheathing for the waist slab ÷ Distance between joists
= 5′ ÷ 2′
= 2½
Say, 3 nos.
And, the length of a joist is equal to the length of the waist slab which is 9 feet (see above).
So, the required quantity of joists are,
= 3 × 9′
= 27 running feet.
For two waist slabs, we need,
= 2 × 27
= 54 running feet.
Next, Calculate joists for the landing slab. The formula is,
= Number of joists × Length of a joist
Here,
The number of joists is,
= Length of the landing ÷ distance between joists
= 8½′ ÷ 2′
= 4.25
Say, 5 nos.
Furthermore, the length of a landing joist is somehow equal to the width of the landing, which is 4 feet.
So, the required joists are,
= 5 × 4′
= 20 running feet.
And, the total required joists for our example staircase is,
= Joists for the waist slab + joists for landing
= 54 + 20
= 74 running feet.
Step – 3: Calculate Supports | Shuttering Quantity for Staircase
Supports are installed at 2 foot intervals beneath the joists. For this purpose, you can use a bamboo or wooden post (4′′ x 4′′).
The formula for calculating supports is as follows:
= (Length of joists ÷ distance between supports) × length of a post.
Here,
- The joists are 74 running feet long (we calculated this above).
- The distance between the supports is 2 feet.
- Furthermore, the length of the support varies because the height of the waist slab is not constant. As a result, we will take half of the floor height, or 5 feet (a floor height is normally 10 feet).
As a result, the required post for supports is,
= (74′ ÷ 2′) × 5′
= 185 Running feet.
Step – 4: Calculate Stringer | Shuttering Quantity for Staircase
Stringer is used on both sides of the steps.
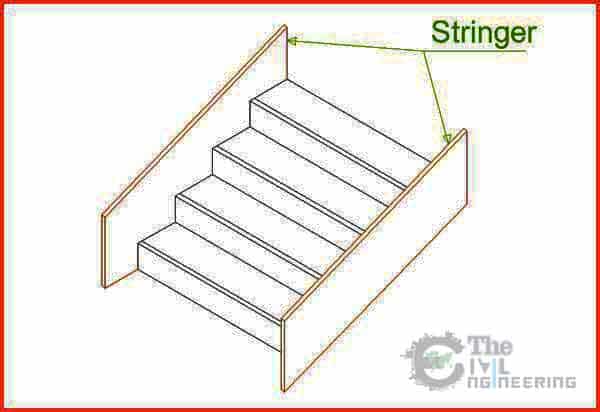
The height of the stringer is normally one foot.
So, the area of stringers for a waist slab is,
= 2 × Length of a waist slab × Height of the stringer
= 2 × 9′ × 1′ [we calculated the length of a waist slab above]
= 18 Square feet.
For both waist slabs,
= 2 × 18
= 36 square feet.
Normally, 1” thick lumber is used for stringers.
Therefore, the required quantity of wood for this is,
= 36 × 1” [1” = 0.083′]
= 2.98
Say, 3 Cft.
Step – 5: Calculate Riser’s Face | Shuttering Quantity for Staircase
The area of riser faces is,
= Number of riser × Height of a riser × Width of a step
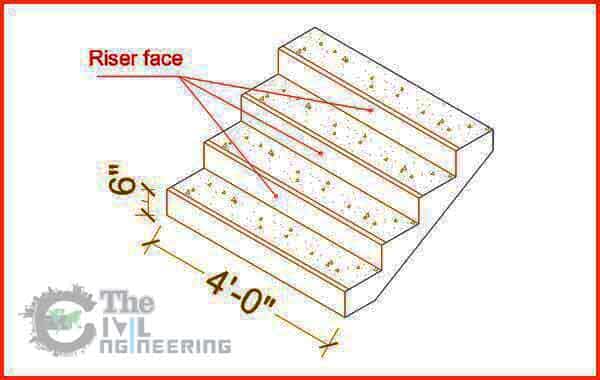
Here,
The number of risers is,
= Floor height ÷ Riser height
= 10’ ÷ 6”
= 20 nos.
From the above formula,
= 20 × 6” × 4’
= 40 square feet. [6” = ½’]
Normally, 1” thick lumber is used for the riser’s face.
Therefore, the lumber quantity is,
= 40 sq.ft × 1”
= 3.32 cubic feet. [1”=0.083’]
Say, 4 feet.
These are somehow the required shuttering materials for a staircase.
Now…
Step – 6: Summarize The Shuttering Materials For The Staircase
- 1” × 6” lumber = 19 cubic feet (Sheathing = 12 cubic feet, Stringer = 3 cubic feet, Riser = 4 cubic feet).
- 2” × 4” wooden batten = 74 running feet
- 4” × 4” wooden batten = 185 running feet
At last;
There is no hard and fast rule for calculating staircase shuttering materials. There are no rules about which shuttering materials should be used for a staircase’s formwork. Most of the time, you can use materials that are already on hand for your project. I’ve only attempted to provide you with an idea of how to calculate shuttering materials for a staircase.
OTHER POSTS:
-
Design Example of Dog Legged Staircase
-
Practical and Basic Knowledge of Civil Engineering | Top 50 Questions
-
Bar Bending Schedule of Staircase | Staircase Reinforcement Detail
-
Bar Bending Schedule of Staircase With Single Reinforcement Detail
-
Bar Bending Schedule for footings | Steel Estimation for footings
-
How to Calculate the Volume of Concrete for Staircase
Conclusion:
Full article on Shuttering Quantity for Staircase | Shuttering Material for Staircase | Calculate Shuttering Formwork Quantity | Staircase Calculation Formula | Staircase Quantity Calculation Formula | How to Calculate Shuttering Quantity for Staircase | Shuttering Quantity for Stair | Staircase Shuttering Quantity | Stair case construction. Thank you for the full reading of this article in “The Civil Engineering” platform in English. If you find this post helpful, then help others by sharing it on social media. If any formula of BBS is missing from this article please tell me in comments.


8 Comments
Very nice
Thanks for the comments please visit more articles by clicking on “All Posts” tab of the Menu Bar
hi
yes, we are here for you
Thanks for the comments please visit more articles by clicking on “All Posts” tab of the Menu Bar
Thanks
Thanks for the comments please visit more articles by clicking on “All Posts” tab of the Menu Bar
good idea
Thanks for the comments please visit more articles by clicking on “All Posts” tab of the Menu Bar