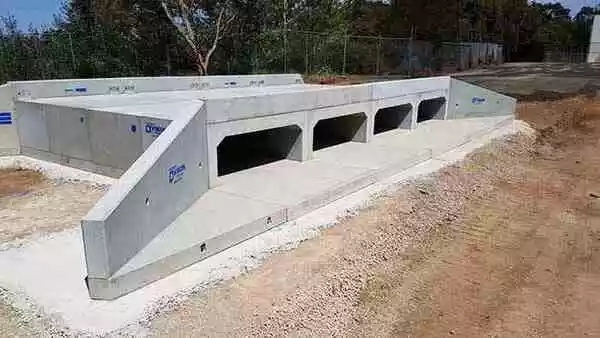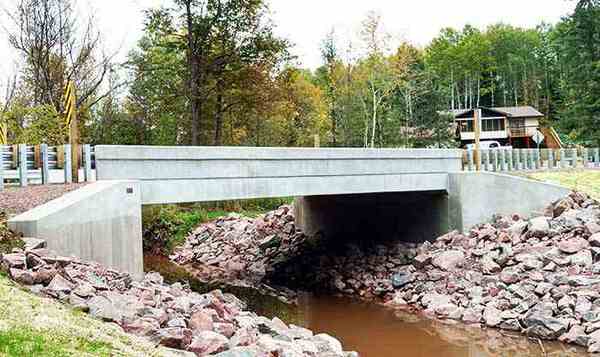Difference Between Slab Culvert and Box Culvert
In this Article today we will talk about the Difference Between Slab Culvert and Box Culvert | What is Culvert | Meaning of Culvert | Comparison Between Slab Culvert and Box Culvert | Advantages and Disadvantages of Slab Culvert | Box Culvert Construction | Types of Culvert | Advantages and Disadvantages of Box Culvert
What is Culvert?
A culvert is basically a tunnel like structure generally constructed beneath roadways or railways providing cross drainage or taking cables (electrical or other) from one to the other side.
Meaning of Culvert?
a tunnel carrying a stream or open drain under a road or railway.
Types of Culvert:
There are basically four types of culvert,
- Pipe Culvert
- Box Culvert
- Arch Culvert
- Slab/Bridge Culvert
Here we will discuss about their differences.
Box Culvert:
Box Culverts are culverts having more than one square or rectangular opening. Their floor and slabs on the top are constructed with pier and abutments, also constructed with concrete and provided with reinforcement, these are used mostly to dispose rainwater.

Slab Culvert:
Slab Culverts are culverts where the foundation is laid on the surface of ground, in which superstructure consist of RCC slab carrying the bridge floor. They are also known as Bridge Culvert. Pavement surface are laid on the top of the series of culvert laid. These are rectangular shaped culverts provided on rivers or canals being used as road bridges for vehicles.

Comparison between Slab Culvert and Box Culvert:
Slab Culvert VS Box Culvert:
| BOX CULVERT | SLAB CULVERT |
| One or more box tunnels placed side by side of the Box culvert, with the top serving as the roadway. | The superstructure of this culvert consists of series of RCC slab carrying the bridge floor with pavement surface on the top providing a road. |
| Single span size of box culvert is generally 3m whereas double span is 6m. | These culvert can have a span of maximum 3m. |
| The rectangular or square structure are usually 4 sided, with lower side pressed on the ground below. | They can be 3 sided with RCC slab laid over abutments. |
| The bottom slab might be responsible for the change of velocity of water flow. | Absence of bottom slab helps to maintain the natural flow of water along with the natural bottom substrata remaining unaffected. |
| The construction is basically of precast RCC slabs. Small span box culverts are constructed of stone slabs with a masonry abutments support also with brick and stone flooring. | They are provided with RCC slab of suitable thickness, with a support over abutments and piers being constructed of any suitable masonry type. |
| These culverts allow traffic with least interference during construction. | They requires certain amount of time for the concrete to set thereby interfering traffic during construction. |
| The main force is the pressure of Earth. | While designing the culvert IRC loadings are taken into count. |
| ASTM C 1433 is the basic design. | ASTM C 1504 is the basic design. |
| Artificial Floorings are required. | Artificial Floorings are not required. |
| Build where the load needs to be spread over a wide area and also where the soil is soft. | Build where the canal bed or stream is firm. |
Advantages and Disadvantages of Slab Culvert:
Advantages of Slab Culvert:
- It is the network acting as a repeater.
- It is very strong.
- It can bear the weight of heavy vehicles.
- It is easy to design.
Disadvantages of Slab Culvert:
- It does not have bottom slabs to prevent scouring.
- It require separate foundation to support slab on it.
- It is expensive than others.
- Large span slab may affected by haevy vehicles.
Advantages and Disadvantages of Box Culvert:
Advantages of Box Culvert:
- A seperate foundation are not required.
- It is suitable where soil is weak.
- It is economical.
Disadvantages of Box Culvert:
- Heavy vehicles are not allowed to pass over it.
- Not very strong compare to slab culvert
- Challenging part to construct is that dry surface is needed to construct.
OTHER POSTS:
-
Method Statement for Plaster Works | Cement Plastering Work Procedure
-
How to Calculate Lap Length in Column Beam and Slab
-
Method Statement for Installation of Anchor Bolts | Setting Out
-
How to Load Transfer from Slab to Beam | Formulas with Example
-
Earthwork Excavation Calculation for Road Work | Road Estimate in Excel
-
How to Calculate Lap Length in Column Beam and Slab | Lapping Zone
Conclusion:
Full article on Difference Between Slab Culvert and Box Culvert | What is Culvert | Meaning of Culvert | Comparison Between Slab Culvert and Box Culvert | Advantages and Disadvantages of Slab Culvert | Box Culvert Construction | Types of Culvert | Advantages and Disadvantages of Box Culvert. Thank you for the full reading of this article in “The Civil Engineering” platform in English. If you find this post helpful, then help others by sharing it on social media. If any formula of BBS is missing from this article please tell me in comments.

