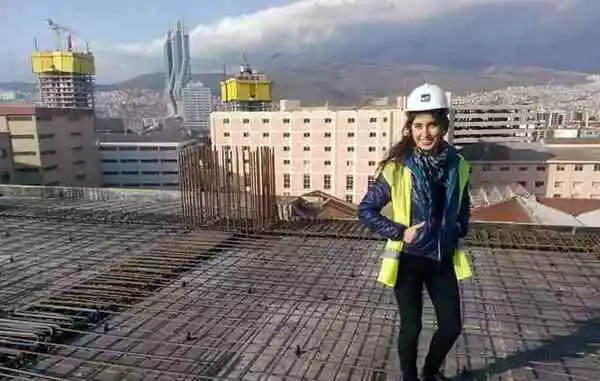Checklist for Concrete Slab Before Casting | Slab Construction
In this Article today we will talk about the Checklist for Concrete Slab Casting | Slab Casting | Concrete Casting | How to Cast Concrete | Concrete Slab Work | Concrete Slab Floor | RCC Slab | RCC Roof | Slab Construction
For any construction project, there are three main things namely Client, Contractor, and consultant. The project evaluation will be conducted by three businesses to improve the quality of the building at its level. IF the size of the project is small at the time, procurement, etc. will be handled by the customers themselves. The slide test list helps reduce the error of building and improving project quality.

Things to be Checked Before and After Slab Concreting by the Client and Contractor’s:
I have explained some general Checklist that has to be adopted by the client, contractor, and engineers before and after casting of the slab. How to Cast Concrete
Checklist for Client before and after casting of slab:
- Cement Bags Shall be kept in stock as per Project Requirement at least one day before the casting.
- The client should arrange light if the casting is done until night time.
- Coarse Aggregate and Sand shall be kept in stock as per the requirement of the project.
- Once the casting starts, the consumption of aggregates and sand decreases so in that situation client should inform the supplier to bring materials.
- Cement bags shall be kept on standby in case of extra need.
- Arrangement of Water shall be done in case of power failure.
- Arrangement of Diesel and Petrol for Concrete mixer or vibrator shall be done by the client. Concrete Slab Work
- The client shall arrange a tarpaulin if concreting is done in the rainy season.
Checklist for Contractor before and after casting of slab:
- The contractor should check the availability of strength of labors and mason as per the project size.
- The concrete mixer machine should be arranged by the contractor itself.
- The concrete mixture machine shall be arriving on the construction site at least 4 hrs before casting.
- Additional 3 internal Vibrators shall be arranged by either contractor or client.
- The concrete mixture and Vibrator operator shall be arranged by the contractor.
- The number of Mortar Pan (Tasala or Gamla), Spade (Kudaal), Measuring Box, etc. shall be checked by the Contractor.
- Mark the finishing level of concrete.
- The starting time of slab casting shall be informed by the contractor to the Consultant.
- Engineer-in-charge or supervisor should check the reinforcement position, formworks level of the slab, etc.
- Curing of slab shall be done after 12 hrs of concreting. Curing of shall be done by ponding method.
- The supervisor of the contractor shall be checked reinforcement work, formwork, etc before informing the consultant. Concrete Slab Work
Checklist for Site Engineers before and after casting of slab:
- Mix Proportion of cement, sand, Aggregate, water, and admixtures if used shall be checked by Engineer.
- Ensure the Standby arrangement of the internal vibrator.
- The water-cement ratio shall be checked.
- Check the shuttering props displacement or settlement while moving.
- Make sure the availability of labors and masons are good enough for slab casting.
- Check all the reinforcement of the slab.
- Segregation of concrete is not allowed.
- The water stopper shall be located in the proper position if the concrete is done in two days.
- Ensure the Quality of cement.
- Check the quality of fine aggregates (sand) and Aggregates.
- The location of Construction joints in the slab shall be checked.
- Check all the reinforcement of the slab.
- Ensure the finishing level of concrete as per structural drawings.
- The formwork of the slab and Beam shall be checked by engineers.
- The reinforcement of the beam shall be checked.
- Cubes shall be cast for testing the concrete.
- A slump test is done prior to the concreting in order to check the workability.
- Broken Wood, papers, etc shall be removed from the surface of the slab and Beam formwork.
- Quality of water shall be ensured before mixing the concrete.
- Check the leveling of the slab done by the mason.
- Ensure the planks that shall be made for Labor movement over the slab reinforcement.
- Check the electrical conduits work on the slab as per Electrical drawings.
- Check the pipeline arrangement.
- Ensure all the junction and electrical layout, the position of fan points, M.S. boxes, and junction boxes.
- Make sure the arrangement of light in case of late-night concreting.
- Air voids, Bug holes, and honeycombing shall be checked after the removal of formworks.
- Check the height of the free fall of concrete while placing the concrete.
- Support and stability of shuttering shall be checked.
- Check that vibrators should not be immersed in more than 15 seconds in concrete. RCC Roof
OTHER POSTS:
-
Load Calculation on Column, Beam, Wall & Slab
-
Basic Rules for Design of Column | Thumb Rules for Column Design
-
Thumb Rules for Staircase Design Calculation | Concrete Calculation of Staircase
-
Cement Concrete Road Construction Procedure | Concrete Pavements
-
How to Measure the Height of A Building Tower or Skyscraper
FAQs:
Conclusion:
Full article on Checklist for Concrete Slab Casting | Slab Casting | Concrete Casting | How to Cast Concrete | Concrete Slab Work | Concrete Slab Floor | RCC Slab | RCC Roof | Slab Construction. Thank you for the full reading of this article in “The Civil Engineering” platform in English. If you find this post helpful, then help others by sharing it on social media. If any formula of BBS is missing from this article please tell me in comments.

