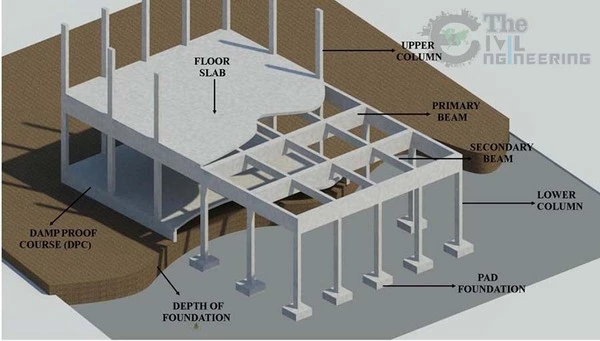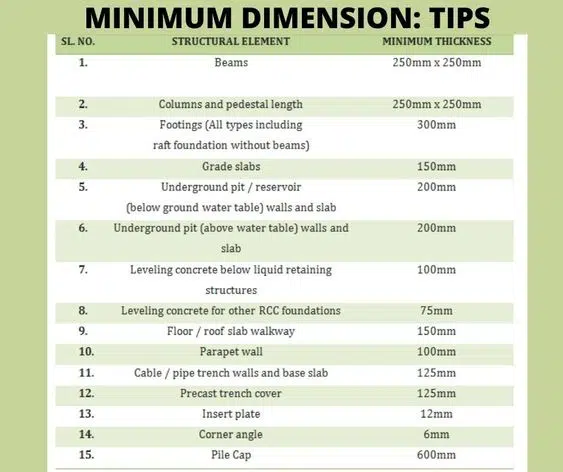In this Article today we will talk about the Minimum Thickness of Structural Concrete members | Pile Cap | Levelling Concrete | Footing | Grade Slabs | Underground Pit Walls and Slabs | Columns and Pedestal Length | Beams | Floor or Roof Slab Walkway | Parapet Wall | Chajja | Pipe Trench Walls and Base Slab | Insert Plat | Concrete embedded Elements.
Minimum Thickness of Structural Concrete members and Concrete embedded Elements:
The minimum thickness of structural concrete members or elements is critical for the durability and safety of the structure. Structural concrete elements such as beams, columns, and walls are designed to withstand significant loads and stresses. However, if the minimum thickness requirements are not met, the elements may not be able to support the intended load, leading to potential structural failures.
Minimum thickness requirements also play a critical role in protecting the concrete from environmental factors such as freeze-thaw cycles, corrosion, and abrasion. Concrete that is too thin is more susceptible to these factors, leading to premature degradation of the structure.
Structural concrete member sizes should be as per Design Requirements. However, minimum dimensions of structural members can be considered as given below: Minimum Thickness of Structural Concrete members and Concrete embedded Elements

OTHER POSTS:
-
Method Statement for Installation of Anchor Bolts | Setting Out
-
Basic Components of Building Structure | Building Elements
-
Precautions to be Taken While Placing of Concrete | Concrete Pouring

|
Sl. No. |
Structural Element |
Minimum Thickness |
| 1 | Pile cap | 600mm |
| 2 | Leveling concrete below liquid retaining structures | 100mm |
| 3 | Leveling concrete for other RCC foundations | 75mm |
| 4 | Footings (All types including raft foundation without beams) | 300mm |
| 5 | Grade slabs | 150mm |
| 6 | Underground pit / reservoir (below ground water table) walls and slab | 200mm |
| 7 | Underground pit (above water table) walls and slab | 200mm |
| 8 | Columns and pedestal length | 250mm width, 250mm depth |
| 9 | Beams | 250mm width, 300mm depth |
| 10 | Floor / roof slab walkway | 150mm |
| 11 | Parapet wall | 100mm |
| 12 | Chajja | 100mm |
| 13 | Cable / pipe trench walls and base slab | 125mm |
| 14 | Precast trench cover | 125mm |
| 15 | Insert plate | 12mm |
| 16 | Corner angle | 6mm |
Conclusion:
Full article on Pile Cap | Levelling Concrete | Footing | Grade Slabs | Underground Pit Walls and Slabs | Columns and Pedestal Length | Beams | Floor or Roof Slab Walkway | Parapet Wall | Chajja | Pipe Trench Walls and Base Slab | Insert Plat | Corner Angle. Thank you for the full reading of this article in “The Civil Engineering” platform in English. If you find this post helpful, then help others by sharing it on social media. If you have any question regarding article please tell me in comments.


3 Comments
If you have any question regarding article please tell me in comments.
Very Good inputs looking forward to learn more from you Engr Waseem Raja.
Thanks for the comments please visit more articles by clicking on “All Posts” tab of the Menu Bar