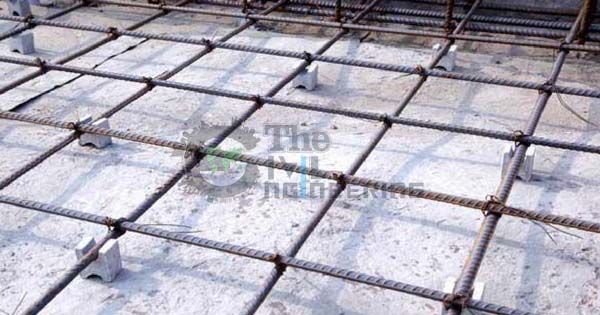Minimum Concrete Cover for Reinforcement | Clear Cover in Beams, Slab, Column, Footing | Cover for Rebars | Minimum Cover Thickness:
In this article we will discuss about Minimum Concrete Cover for Reinforcement | Clear Cover in Beams, Slab, Column, Footing | Cover for Rebars | Minimum Cover Thickness.
Concrete cover, in reinforced concrete, is the least distance between the surface of embedded reinforcement and the outer surface of the concrete (ACI 130). The concrete cover depth can be measured with a cover meter.

Different Types of Concrete Cover Block:-
There are different types of covering blocks based on the type of material used:-
1. Wooden concrete cover Block
2. Steel concrete cover block
3. PVC Block
4. Cement Masonry concrete cover block
5. Aluminum Block
6. Stones
OTHER POSTS:
-
What is Concrete Cover | Concrete Cover for Slab, Beam, Column, Footing
-
Concrete Cover for Reinforcement | Types of Cover for Reinforcement
-
Column Reinforcement Detail | Lateral Reinforcement for Columns
Minimum Concrete Cover for Reinforcement:
Below are the specifications for reinforcement cover for different structural members in different conditions.
- At each end of reinforcing bar, concrete cover not less that 25 mm or less than twice the diameter of the bar should be provided.
- For a longitudinal reinforcing bar in a column, concrete cover not less than 40 mm not less than the diameter of such bar should be provided. In case of columns of minimum dimension of 20 cm or under, whose reinforcing bars do no not exceed 12 mm, concrete cover of 25 mm to be used for reinforcement.
- For longitudinal reinforcing bars in a beam, not less than 30 mm or less than the diameter of the bar.
- For tensile, compressive shear or other reinforcements in a slab or wall not less than 15 mm, not less that the diameter of such bar.
- For any other reinforcement not less than 15 mm, concrete cover not less than the diameter of such bar.
- For footings and other principal structural members in which the concrete is deposited directly against the ground, cover to the bottom reinforcement shall be 75 mm. If concrete is poured on a layer of lean concrete, the bottom cover maybe reduced to 50 mm.
- For concrete surfaces exposed to the weather or the ground after removal of forms, such as retaining walls, grade beams, footing sides and top etc. cover should not be less than 50 mm.
- Increased cover thickness shall be provided as indicated on the drawings, for surfaces exposed to the action of harmful chemicals (or exposed to earth contaminated by such chemicals), acid, alkali, saline atmosphere, sulfur, smoke etc.
- For liquid retaining structures, the minimum cover to all steel shall be 40mm or the diameter of the main bar, whichever is greater. In the presence of sea water and oils and waters of a corrosive character the covers, shall be increased by 10 mm.
- Protection to reinforcement in case of concrete exposed to harmful surroundings may also be given by providing a dense impermeable concrete with approved protective coatings. In such a case the extra cover mentioned in (b) & (i) above may be reduced.
- The correct cover shall be maintained by cement mortar cubes (blocks) or other approved means. Reinforcements for footings, grade beams and slabs on a sub-grade shall be supported on precast concrete blocks as approved by EIC. The use of pebbles or stones shall not be permitted.
- The minimum clear distance between reinforcing bars shall be in accordance with IS:456 – 2000 or as shown in drawing.
Conclusion:
Full article on Minimum Concrete Cover for Reinforcement | Clear Cover in Beams, Slab, Column, Footing | Cover for Rebars | Minimum Cover Thickness. Thank you for the full reading of this article in “The Civil Engineering” platform in English. If you find this post helpful, then help others by sharing it on social media. If you have any question regarding article please tell me in comments.

