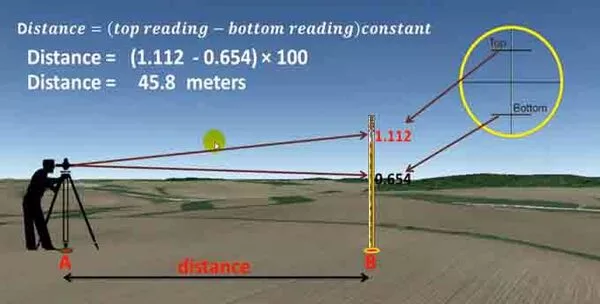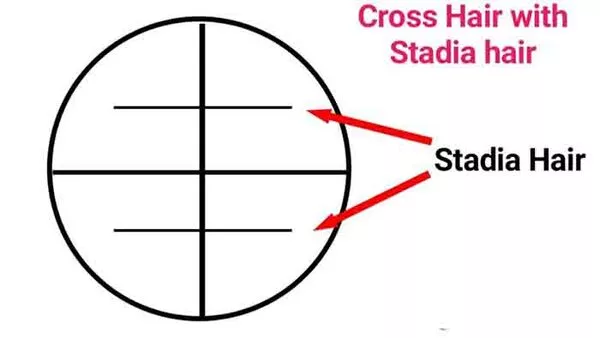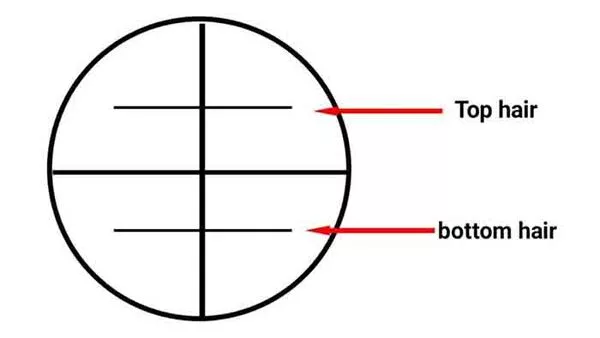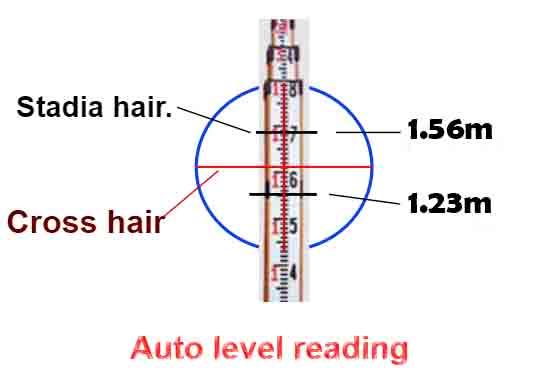How to Calculate the Horizontal Distance Using Auto level in 2021 | Horizontal Distance Measurement in Level Ground Surveying
In this Article today we will talk about the How to Calculate the Horizontal Distance Using Auto Level in 2021 | Horizontal Distance Measurement in Level Ground | Horizontal Distance Measurement in Surveying | Auto Level Calculation Formula | How to Measure Distance with Auto Level
How to Measure Horizontal Distance Using Auto Level:
Auto level is a leveling instrument used in the surveying and construction to measure height differences and to transfer, measure, and set heights of known objects or marks. The ease of use of the auto level has made it popular among surveyors. Ease of use of auto level saves time and money
An autolevel machine is a professional tool commonly used for precise leveling. It is also used to measure horizontal distances on site. The method used to find the horizontal distance is known as the ‘stadia method‘.
The tool must be used on a level surface to make this method work correctly. The discovery of the Stadia range is good for finding topographical details such as rivers, fields, bridges, roads and buildings.
To measure horizontal distance with the Stadia measuring method, hold the staff rod so that it can be seen between the two stadia marks on the instrument’s reticle. Focus the auto level machine on the level staff, read the measurements of both cross and stadia hair markings.

What is Auto level machine ?| Level
It is the automatic level machine used to measure distance, finding accurate points and elevation of the land, buildings, and any structures. Basically, this is used in surveying. The distance is measure with the help of staff.
An auto-level machine is an expert device ordinarily utilized for an exact evening out. It is additionally used to quantify even distances nearby.
What is Staff in the auto level survey ?
Staff is the leveling rod used in surveying. It is made of wooden and aluminum rods use to determine vertical distance and horizontal distance with the help of an Auto level machine. Auto Level Calculation Formula
I am researching on different platforms. Like YouTube Facebook and Google. But I am collect basic tips only. But today I will provide you the details of calculating the horizontal distance between auto-level machines to staff.
I hope you are much excited to see this topic today. I am also happy to share this knowledge with you. So let’s do it:
Before Calculate Horizontal Distance using Auto Level and staff, you need to know some terminology used in the auto level survey. Followings are the terminology used in the auto-level survey.
Stadia Hair:
It is the horizontal cross-hair in the Auto Level in equal distance from the center crosshair of the Auto level. Stadia’s hair is two lines one above and one below from the center crosshair. You can see in the figure below:

Crosshair: Calculate Horizontal Distance using Auto Level
The horizontal line and vertical line cross perpendicular to each other provide on the auto level is called crosshair. It makes a 90 degree to each other. You can see this in the figure below:

Required instruments:
- Auto level machine
- Staff
- Peg
- Hammer
- Tripod
- Tape
Procedure:
1. Set up the tripod legs & fix the auto level to the tripod.
2. Level the auto level machine by centering the bubble in a vial.
3. Transfer the auto-level position over the ground by plumb bob & let us name it point A.
4. Hold the staff vertically at point B.
5. Adjust the telescope lens until you observe the cross-hair & stadia hair clearly.  As you can observe in the above drawing, the telescope consists of two stadia hairs i.e. upper & lower stadia hair.
As you can observe in the above drawing, the telescope consists of two stadia hairs i.e. upper & lower stadia hair.
6. Focus the telescope over the leveling staff, positioned over point B.
7. Take the 2 readings of the staff at the upper & lower stadia hair level as shown below.
For example:
Upper Stadia Hairs = 1.56 meter
Lower Stadia Hairs = 1.23 meter
Now Difference between Upper Stadia and Lower Stadia = 1.56 – 1.23 = 0.33 meter
Now convert the 0.33 meter into cm i.e, 0.33 x 100 = 33 cm.
In Autolevel machine, the scale of the difference of Upper Stadia and Lower Stadia is designed in such a manner i.e,
1 cm = 1 m
So, we can say The horizontal distance is 33 meter.
Note:
In the auto level machine, the difference in the stadia hair reading is set at the 1: 100 ratio. i.e. if the reading difference is 1cm, that represents 1m. over the ground. So, to get the measurement over the ground, you have to multiply the difference in the stadia hair readings by 100
OTHER POSTS:
-
51 Most Important Points | A Civil Engineer Must Know | Basic Knowledge
-
How to Calculate Cutting Length of Stirrups in Column or Beam
-
Bar Bending Schedule of Neck Column | BBS Steel Estimation
-
Basics of Bar Bending Schedule Formulas | BBS Formulas with Example
-
Green Concrete Its Advantages, Disadvantages, Application and Materials
Conclusion:
Full article on Horizontal Distance Measurement in Level Ground | Horizontal Distance Measurement in Surveying | Auto Level Calculation Formula | How to Measure Distance with Auto Level. Thank you for the full reading of this article in “The Civil Engineering” platform in English. If you find this post helpful, then help others by sharing it on social media. If any formula of BBS is missing from this article please tell me in comments.


12 Comments
Best practices
Thanks for the comments please visit more articles by clicking on “All Posts” tab of the Menu Bar
thanks a lot!
welcome
Thank you
Good idea!!
Thanks for the comments please visit more articles by clicking on “All Posts” tab of the Menu Bar
Thanks, I get what I need !!
Thanks for the comments please visit more articles by clicking on “All Posts” tab of the Menu Bar
Thanks for your inspiring content
Thanks for the comments please visit more articles by clicking on “All Posts” tab of the Menu Bar
Fantastic work