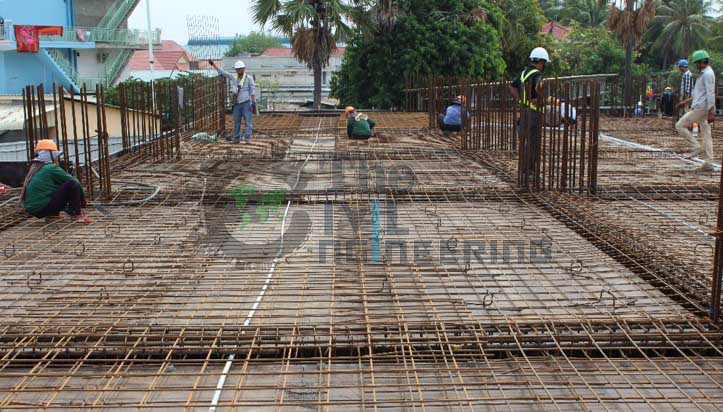Bar Bending Schedule of Slab | Steel Quantity of Slab| How to Calculate Reinforcement in Slab | Slab Steel Calculation | Formulas | BBS of Slab in Excel
In this article we will discuss about Bar Bending Schedule of Slab | Steel Quantity of Slab | Reinforcement in Slab | Slab Steel Calculation | BBS Formulas | BBS of Slab in Excel | Quantity Surveying in Excel
BBS plays a vital role in finding the quantities of reinforcement in structure. In order to find out the Bar bending schedule for slab or steel reinforcement in Slab, I recommend you to learn Basics of Bar Bending schedule and how to adopt concrete cover for different components of a building.
BBS for Slab:
There are 16 different types of slabs in construction. Well, the thickness of slab generally varies between 4″ to 8″. We generally adopt 6″ (0.15m) slab thickness. For occasionally heavy loads we adopt 8″ and above thickness slabs.
[wpdm_package id=’1959′]
OTHER POSTS:
-
Cutting Length Of Triangular Stirrups | Cut Length Calculator
-
How to Calculate Cutting Length of Bent Up Bar in Slab
-
How to Calculate Unit Weight of Steel Bars | Steel Weight Formula
-
How to Calculate Cutting Length of Stirrups

Quantity of Reinforcement (Steel) required for Slab:
In this post, I am finding out the Estimation of Steel reinforcement required for a Slab to work on this I considered a plan as shown below.
Primarily slabs are classified into two types One-way Slab and Two-way slab to know more about the differences refer here.
In one-way slab, Main bars are provided in shorter direction (Cranked bars) and distribution bars are provided in Longer direction (Straight bars). Whereas in Two-way slab Main bars (cranked bars) are provided in both directions. Usually, the Two-way slab is adopted when the length and width of the slab is more than 4m.
Well to make you perfect in BBS for a slab, I am considering a One-way slab and two way slab as shown in the figure. Main bars and distribution bars are provided in the One-way slab. In two way slab, distribution bars are provided in both sides of slab.
Distribution bars:- These bars are straight bars.
Main bars:- These bars are cranked bars. Main bars are cranked at an angle of 45 Degree with the length of 0.42D
Where, D = Depth of Slab- Top cover – Bottom cover
Extra Bars:- The extra bar is provided at the bottom of Cranked bars to maintain the framework of the slab.
The length of Extra bar is L/4.
Steps to calculate the Reinforcement required for Slab:
- Deduct the cover for finding length of bar.
- Evaluate the length of the distribution bar
- Calculate the Value of ‘D’ (Depth of slab- Top cover- Bottom cover)
- Find out the No. of Bars
- Compute the Total wt of steel required for slab reinforcement.
Conclusion:
Full article on Bar Bending Schedule of Slab | Steel Quantity of Slab | Reinforcement in Slab | Slab Steel Calculation | Bar Bending Schedule Formulas | BBS of Slab in Excel | Quantity Surveying in Excel. Thank you for the full reading of this article in “The Civil Engineering” platform in English. If you find this post helpful, then help others by sharing it on social media. For More detail please see the above video tutorial further you have any question regarding article please tell me in comments.


9 Comments
where is the working sheet of bbs of slab??
it will be upload soon
Hello Engr
Iam civil engr I want to learn structural design in a very eazy way sir,so I need your advice in this case
I have one special case, in my project that I need your assistance, I have a continuous beam spaning 7.5m,what should I do, to make a stable and reliable.
you just design as per ACI or IS
Sir Ye Download ka option nhi aa raha he
I will upload this file soon
Assalam o alaikum,
Great work Sir, when will you upload the BBS sheet of Slab?
CAN YOU PLEASE UPLOAD THE EXCEL FILE?