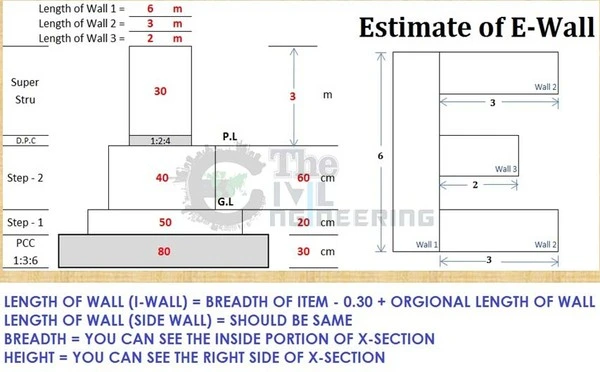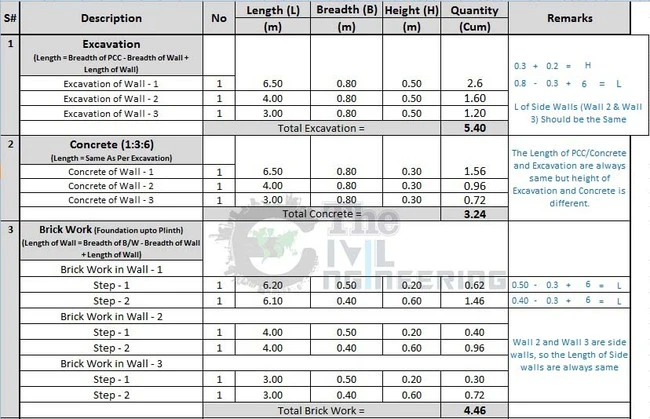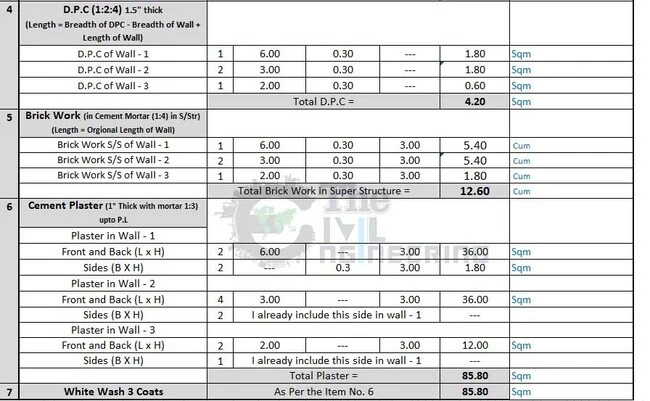Estimate of E Shape Brick Wall in Excel | Quantity Surveying in Excel | Brickwork Estimation | Detailed Estimate of Brickwork | Brick Wall Calculator:
In this article we will discuss about Estimate of E Shape Wall in Excel | Brickwork Estimation | Detailed Estimate of Brickwork | Brick Wall Calculator | Estimate of Bricks in Wall | Quantity Surveying in Excel
The following should be included in the estimating process of a building wall :-
- Comprehensive estimate of I-Wall
- Comprehensive estimate of L-Wall
- Comprehensive estimate of T-Wall
- Comprehensive estimate of F-Wall
- Comprehensive estimate of E-Wall
- Comprehensive estimate of H-Wall
- Comprehensive estimate of U-Wall
- Comprehensive estimate of O-Wall
- Comprehensive estimate of D-Wall
- Comprehensive estimate of 2 rooms
OTHER POSTS:
-
Estimate of F Shape Wall in Excel | Building Wall Estimate
-
Useful Tips for Design of RCC Members | Beam, Column, Slab, Footing
-
Lap Length in Reinforcement Concrete Structures Slab Column Beam
While estimating a E-Wall, the calculation is made on the following topics :-

- Excavation of Earth Work
- Concrete work in the ratio 1:3:6
- Brick work in foundation and plinth
- Damp proof course
- Brick work in super structure
- Cement Plaster
- White washing
- In this video, plan and cross section are provided.
- In plan section, the length of the wall is taken as 2, 3 and 6 meter and breadth is taken as 30 cm or 0.30 meter.
Whatever you are, a house owner, a civil engineer, a construction supervisor, a civil contractor or a builder, you should estimate the required raw materials for the brick walls which you plan to build. In this post i’ll show you how to estimate the required raw materials for 30 cm thick brick wall. The raw materials we use to make brick wall are brick, cement and sand.


Here, Autocad Civil 3D 2018 is used to simply explain the drawings of cross section of wall.
Conclusion:
Full article on Estimate of E Shape Wall in Excel | Brickwork Estimation | Detailed Estimate of Brickwork | Brick Wall Calculator | Estimate of Bricks in Wall | Quantity Surveying in Excel. Thank you for the full reading of this article in “The Civil Engineering” platform in English. If you find this post helpful, then help others by sharing it on social media. For More detail please see the above video tutorial further you have any question regarding article please tell me in comments.

