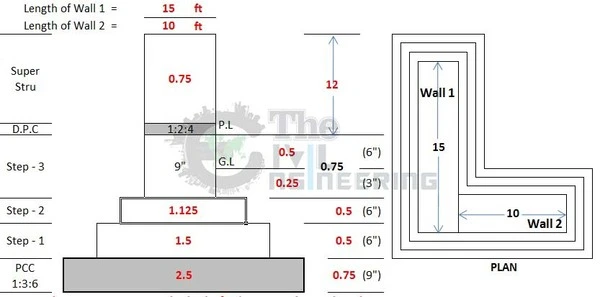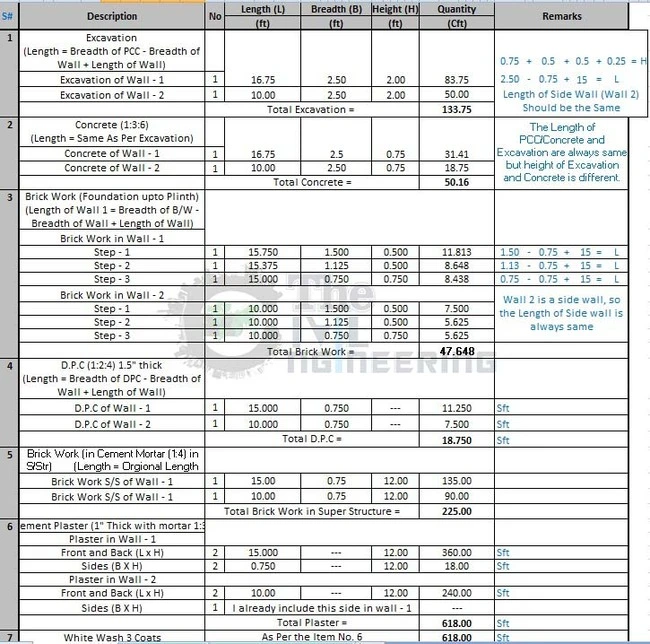Estimate of L Shape Wall in Excel | Estimation and Costing in Excel | Volume of Bricks in Wall | Brick Calculator in Feet | Brickwork Calculation | Brickwork in Foundation and Plinth:
In this article we will discuss about Estimate of L Shape Wall in Excel | Volume of Bricks in Wall | Brick Calculator in Feet | Brickwork Calculation | Brickwork in Foundation and Plinth | Estimation and Costing in Excel
Estimate of L Shape Wall in Excel:
The following should be included in the estimating process of a building wall :-
- Comprehensive estimate of I-Wall in Brick Wall Estimate
- Comprehensive estimate of L-Wall in Brick Wall Estimate
- Comprehensive estimate of T-Wall in Brick Wall Estimate
- Comprehensive estimate of F-Wall in Brick Wall Estimate
- Comprehensive estimate of E-Wall in Brick Wall Estimate
- Comprehensive estimate of H-Wall in Brick Wall Estimate
- Comprehensive estimate of U-Wall in Brick Wall Estimate
- Comprehensive estimate of O-Wall in Brick Wall Estimate
- Comprehensive estimate of D-Wall in Brick Wall Estimate
- Comprehensive estimate of 2 rooms
OTHER POSTS:
-
Estimate of T Shape Wall in Excel | Building Wall Estimate in Excel
-
Estimate of F Shape Wall in Excel | Building Wall Estimate
-
Estimate of E Shape Brick Wall in Excel | Building Wall Estimate
While estimating a L-Wall, the calculation is made on the following topics :-

Formulas:
- Length = Breadth of Item – 0.75 + Length of Wall
- Length of Side Wall = Should be same
- Breadth = You can see the inside portion of Cross-Section
- Height = You Can see in the right side of Cross Section
Items of Work:
- Excavation of Earth Work
- Concrete work in the ratio 1:3:6
- Brick work in foundation and plinth
- Damp proof course
- Brick work in super structure
- Cement Plaster
- White washing
- In this video, plan and cross section are provided.
- In plan section, the length of the walls are taken as 15 and 10 feet respectively and breadth is taken as 9 inch or 0.75 feet.
Whatever you are, a house owner, a civil engineer, a construction supervisor, a civil contractor or a builder, you should estimate the required raw materials for the brick walls which you plan to build. In this post i’ll show you how to estimate the required raw materials for 9 inch thick brick wall. The raw materials we use to make brick wall are brick, cement and sand.
Estimate of L Shape Wall in Excel:

Here, Autocad Civil 3D 2018 is used to simply explain the drawings of cross section of wall.
Conclusion:
Full article on Estimate of L Shape Wall in Excel | Volume of Bricks in Wall | Brick Calculator in Feet | Brickwork Calculation | Brickwork in Foundation and Plinth | Estimation and Costing in Excel. Thank you for the full reading of this article in “The Civil Engineering” platform in English. If you find this post helpful, then help others by sharing it on social media. For More detail please see the above video tutorial further you have any question regarding article please tell me in comments.

