What is an Arch | Components of Arch | Parts of Arch:
In this Article today we will talk about the What is an Arch | Components of Arch | Parts of Arches | Side of An Arch | Skewback in Arch | Arch Civil Engineering | Uses of Arches
What is an Arch ?
An arch is a structure constructed in curved shape with wedge shaped units (either bricks or stones), which are jointed together with mortar, and provided at openings to support the weight of the wall above it along with other superimposed loads. Because of its shape the loads from above gets distributed to supports (pier or abutment).
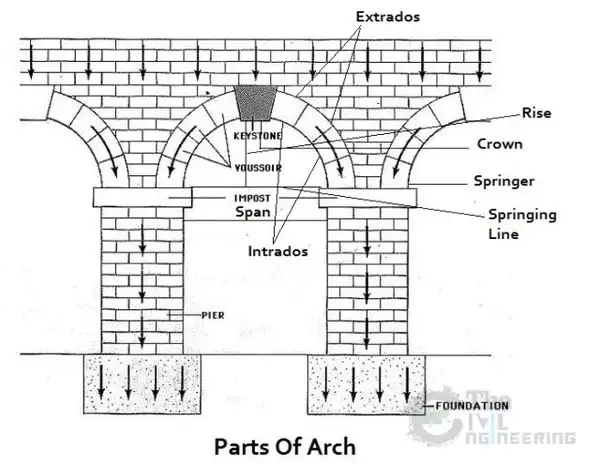
Different Components of an Arch:
The following are the different components of arches and terms used in arch construction:
OTHER POSTS:
-
Basic Components of Road Structure and Method of Construction
-
Fill/Backfill Compaction Requirements for Sub Base, Base Course, Asphalt
-
What Is Tie Beam | Tie Beam Details | Advantages of Using Tie Beam
1. ABUTMENT OR PIER:
It belongs to the portion of wall or pier upon which the arch is supported.
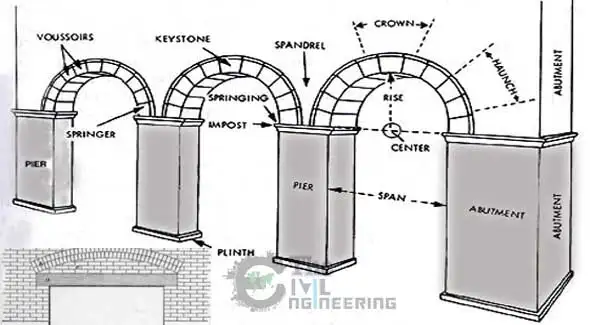
2. ARCH RING:
It is a series of stones or bricks which contain a curve same as that of the arch.
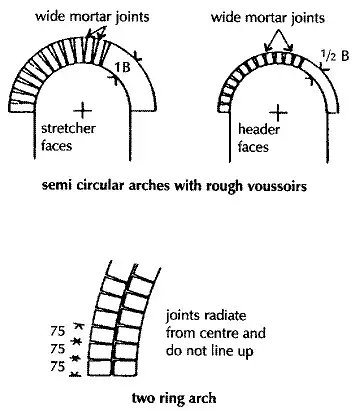
3. INTRADOS OR SOFFIT:
It stands for the under-surface of an arch.
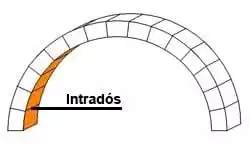
4. EXTRADOS:
It belongs to the external surface of an arch or the exterior curve of the arch ring.
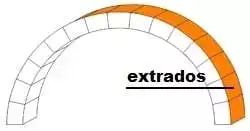
5. VOUSSOIRS OR ARCH BLOCK:
It stands for the wedge-shaped units to develop the arch are called voussoirs or arch stones or arch block. Parts of Arches
6. SPRINGING STONE OR SPRINGER:
Springing stone or springer is the initial voussoirs at springing level on both side of the arch. Parts of Arches
7. SPRINGING LINE:
It belongs to an fictitious line that connects two springing points.
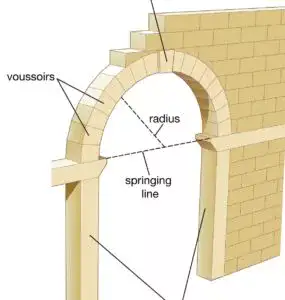
8. CROWN:
Crown stands for the uppermost point of the extrados or it is the top part of the arch.
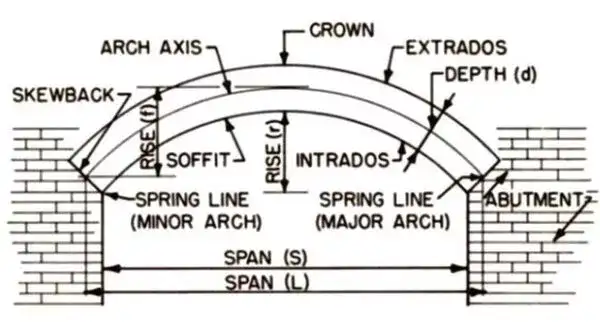
9. KEY-STONE:
It stands for the uppermost central wedge-shaped block of an arch.
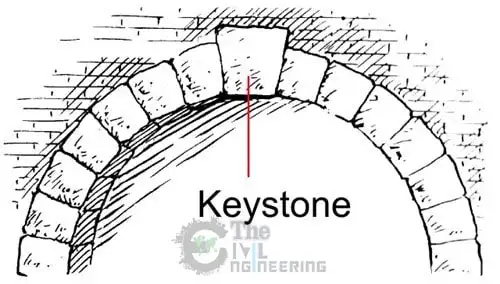
10. SKEW-BACK:
It belongs to the surface of the abutment on which the arch is supported on.
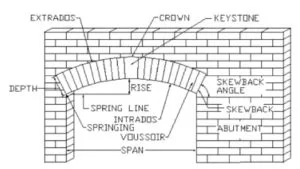
11. SPAN:
Span refers to the apparent horizontal gap among supports.
12. RISE:
Rise belongs to the vertical distance among the springing line and the uppermost point on the intrados.
Parts of Arches
13. SPRINGING POINT:
Springing points belongs to the points at extremities of the intrados.
14. DEPTH OF ARCH:
The depth of the arch signifies the perpendicular space among the intrados and the extrados. uses of arches
15. HAUNCH:
Haunch of the arch belongs to the part of the arch that is located centrally among the key and skew backs. uses of arches
16. SPANDRIL:
Spandril stands for the triangular walling surrounded by the extrados of the arch, a horizontal line from the crown of the arch and a perpendicular line from the rising of the outer curves.
17. IMPOST:
The projecting course is provided on the upper part of a pier or abutment to stress the springing line. This course is called impost.
18. BED JOINTS:
The joints between the voussoirs are called bed joints. These bed joints are radiate from center of arch. The red color lines in the below figure are bed joints.
19. CENTER OF ARCH:
The geometrical point based on which the arcs forming intrados of arch, extrados of arch and arch rings are described is the center or striking point.

20. SPAN OF AN ARCH:
The clear horizontal distance between the supports or abutments or piers is termed as span of an arch. Skewback in Arch
21. RISE OF AN ARCH:
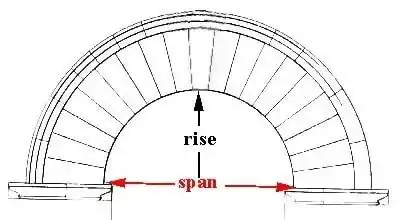
The clear vertical distance between the highest point on the intrados and the springing line is called as rise.
22. DEPTH OR HEIGHT OF AN ARCH:
The perpendicular distance between the intrados of arch to the extrados of arch is called depth of an arch or height of an arch.
23. THICKNESS OF AN ARCH:
This is the breadth of soffit which is measured perpendicular to the front and back faces of an arch. Colored area in the below figure is the thickness of an arch.
Conclusion:
Full article on What is an Arch | Components of Arch | Parts of Arch | Side of An Arch | Skewback in Arch | Arch Civil Engineering. Thank you for the full reading of this article in “The Civil Engineering” platform in English. If you find this post helpful, then help others by sharing it on social media. If you have any question regarding article please tell me in comments.


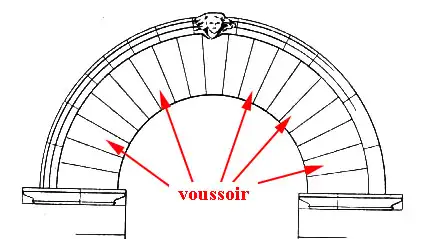
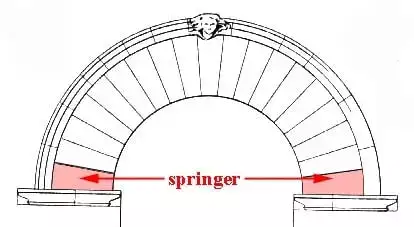
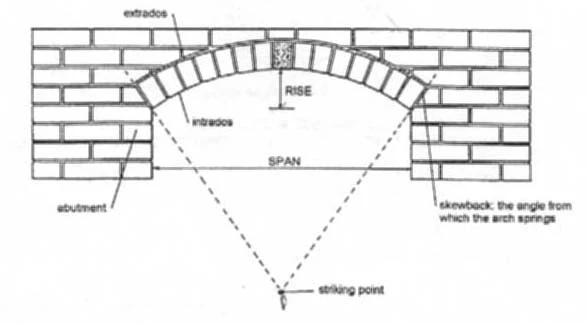
2 Comments
Very helpful since I’ve learned something.Thank you.
Thanks for the comments please visit more articles by clicking on “All Posts” tab of the Menu Bar