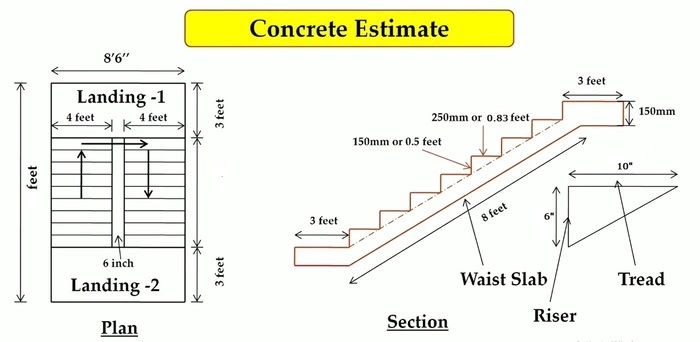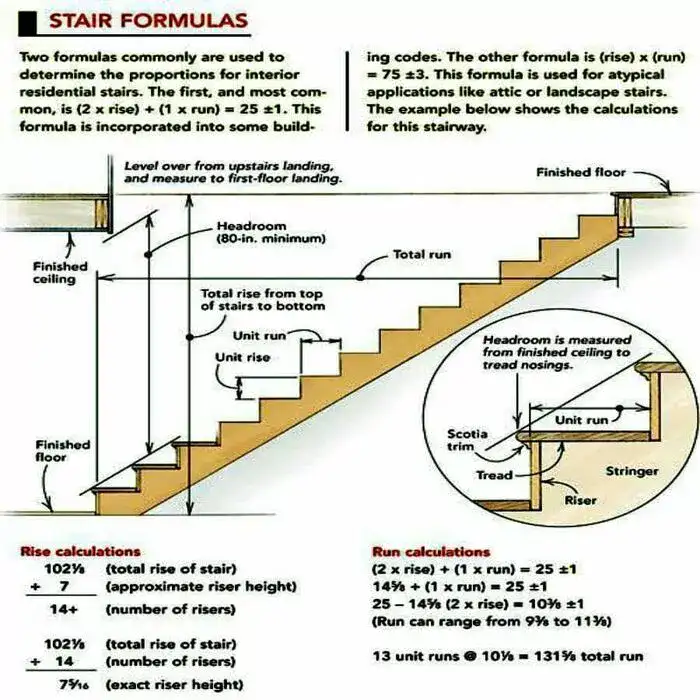How to Calculate Quantity of Concrete Volume for Staircase with Materials:
The volume calculation is one of the most important steps in constructing a staircase. Without knowing the right stair formula you may not be able to calculate the right amount of concrete needed for your staircase. Also discuss about the stairs quantity takeoff in excel calculator, concrete for steps, dog legged staircase, cost estimation of staircase with landing and much more.
Before, reading about “How to Calculate Quantity of Concrete Volume for Staircase” you should read first about the Introduction of Dog Legged Staircase.
What is Staircase?
A staircases is a part of a building that helps us move from one floor to another. It’s an important part of many buildings. The sizes of staircases vary, depending on the kind of building they’re meant to fit into.
Definition of Staircase: A flight or series of flights of steps and a supporting structure connecting separate levels.
Dog Legged Staircase:
A dog legged Staircase is a stair configuration that has a quarter-landing before turning at a right angle and continuing upwards. The flights do not have to be equal, and frequently are not.
Various Parts of Staircase or Concrete Stairs:
Waist slab:
A stair’s slab that slopes upward from the floor slab to the landing slab is referred to as the waist slab.
Flight:
The series of steps from floor to the landing.
Landing:
The transitional level between flights.
Step:
The step is made up of the tread and the riser.
Tread:
The flat area you step on is known as the tread.
Riser:
The vertical (up and down) portion of a stairway between each tread is known as a riser.
Staircase Concrete Calculation:
We need to calculate concrete volume for staircases for each component separately, then add them all up to find the total volume of concrete for dog legged staircases.

Staircase Concrete Calculation Formulas:
- No. of Riser = Height of the Flight / Riser
- No. of Treads = No. of Risers – 1
- Concrete Calculation Formula for Step = 1/2 x Riser x Tread x Length of Step
- Concrete Calculation Formula for Flight = Volume of one Step X No, of Treads
- Length of Waist Slab Formula = √ (Horizontal Length)² + (Height)² {When Base and height of triangle is given}
- Concrete Calculation Formula for Waist Slab = Length x Width x Thickness
- Concrete Calculation Formula for Landing = Length x Width x Thickness

Staircase Concrete Calculator:
Quantity of Concrete Volume for Staircase:
From the drawing:
Tread = 10″ = 0.833 ft
Riser = 6″ = 0.5 ft
Height of the Flight = 12 ft
Length of the Landing = 8′ – 6″ = 8.5 ft
Width of the Landing = 3 ft
Thickness of the Landing = 6″ = 0.5 ft
Length of Flight or Waist Slab = ?
Width or Length of Steps = 4 ft
Step 1: Find the Number of Risers and Treads?
No. of Riser = Height of the Flight / Riser = 12 / 0.5 = 12 Risers
No. of Treads = No. of Risers – 1 = 12 – 1 = 11 Treads
Step 2: Find the Concrete Volume for One Flight (All Steps)?
The Volume of Concrete for one step = Area of one Step x Length of Step
As you know that the shape of stair step is right angled triangle so we know the formula for the area of right angled triangle is:
Area of One Step = 1/2 x riser x tread
The Volume of Concrete for one step = 1/2 x riser x tread x Length of Step
Volume of Concrete for one step = 1/2 x 0.5 x 0.833 x 4
The Volume of Concrete for one step = 0.833 cft
Therefore, the total volume of concrete required for steps on first flight = Volume x No. of Steps
= 0.833 x 11 = 9.163 cft
The above calculation is only for one flight. We know that the second flight are having the same measurements:
so, Total Concrete = First Flight Concrete Volume x 2 = 9.163 x 2 = 18.326 cft
Step 3: Find the Concrete Volume of Landing Space?
As per the given Plan,
Length of the Landing = 8′ – 6″ = 8.5 ft
Width of the Landing = 3 ft
Thickness of the Landing = 6″ = 0.5 ft
Volume of Landing = Length x Width x Thickness = 8.5 x 3 x 0.5 = 12.75 cft
Step 4: Find the Concrete Volume of Waist Slab?
As we know that, It is the right angled triangle in order to find the inclined length we use the Pythagoras theorem;
Inclined Length = √ (Horizontal Length)² + (Height)²
Horizontal Length = Tread Size X No. of Treads = 0.833 x 11 = 9.163 ft
As we know that Height = 12 ft, so,
Inclined Length = √ (Horizontal Length)² + (Height)²
- Inclined Length = √ (9.163)² + (12)²
– Inclined Length = 15.09 ft
Concrete Volume of Waist Slab = Inclined Length x width of Slab x Thickness of Slab
Concrete Volume of Waist Slab = Inclined Length x width of Slab = 15.09 x 4 x 0.5 = 30.18 cft
As we know that there are two flights with two waist slabs so,
Total Volume of Waist Slab = Volume of Waist Slab x 2 = 30.18 x 2 = 60.36 cft
Step 5: Total Quantity of Concrete Volume for Staircase ?
Staircases Concrete Volume = Steps Volume + Landing Space Volume + Waist Slabs Volume
Staircases Concrete Volume = 18.326 + 12.75 + 60.36 = 91.436 cft
Staircase Concrete Volume = 91.436 cft
Material and Cost Analysis for Staircase Concrete:
Now we will find the material analysis of dog legged staircases concrete;
Calculation for Quantity of Cement, Sand and Aggregate in Concrete?
Wet Volume of Staircases Concrete = 91.436 cft
Dry Volume of Staircase Concrete = 91.436 x 1.54 = 140.81 cft
Ratio of Concrete = 1 : 1.5 : 3 (c : s : a)
Sum of Ratios = 1 +1.5 + 3 = 5.5
so, Cement Content in Concrete = Dry Volume of Concrete / Sum of Ratios x Ratio of Cement
Cement Content in Concrete = 140.81 / 5.5 x 1 = 25.60 cft
As we know that, 1 Cement Bag (50 kg) = 1.25 cft
No. of Cement Bags = 25.60 / 1.25 = 20.48 = 21 Bags (Say)
Sand Content = Dry Volume of Concrete / Sum of Ratios x Ratio of Sand
Sand Content = 140.81 / 5.5 x 1.5 = 38.40 cft Sand
Stone Chips or Aggregates = Dry Volume of Concrete / Sum of Ratios x Ratio of Aggregates
Stone Chips or Aggregates = 140.81 / 5.5 x 3 = 76.80 cft Aggregate
Calculation for Water Content in Concrete?
Now lets calculate the water content of staircase concrete. Suppose, water-cement ratio for staircase concrete is specified 0.45.
That means, water/cement = 0.45, or W/C = 0.45
for 1 bag cement, water is, = 0.45 x 1.25 (as we know, 1 bag cement equal to 1.25 cft),
Water = 0.5625 cft.
As we know 1 cubic feet water is equal to 28.31685 litre,
So we can write, water = 0.5625 x 28.31685 = 15.92 litre, say, 16 litre.
So One bag of Cement needs 16 liter of water for 0.45 W/C ratio.
Required Water Content for Staircase Concrete = Req Quantity of Cement Bags x 16 litres
Total Required Water Content for Staircase Concrete = 21 x 16 = 336 litres
Material Statement for Staircase Concrete?
Cement = 21 Bags
Sand = 38.40 cft Sand
Aggregates = 76.80 cft Aggregate
Water = 336 litres
Cost or Rate Analysis for Staircase Concrete?
Cement = 21 Bags x 1070 RS/Bag = 22,470 RS
Sand = 38.40 cft x 65 RS/cft = 2,496 RS
Aggregates = 76.80 cft x 50 RS/cft = 3,840 RS
Water = 336 litres x 2.50 RS/litre = 840 RS
Total Cost = 22,470 + 2,496 + 3,840 + 840 = 29,646 RS
OTHER POSTS:
-
Thumb Rules for Staircase Design Calculation | Concrete Calculation of Staircase
-
How to Calculate the Shuttering Quantity for Staircase
-
Thumb Rules for Staircase Design Calculation | Concrete Calculation of Staircase
-
Bar Bending Schedule of Staircase | Staircase Reinforcement Detail
-
Bar Bending Schedule of Staircase With Single Reinforcement Detail
-
Bar Bending Schedule for One Way Slab


10 Comments
How to calculate staircase
Thanks for the comments please visit more articles by clicking on “All Posts” tab of the Menu Bar
Hi sir/madam
Would you kindly send me the video link for building structures?
Thanks for the comments please visit more articles by clicking on “All Posts” tab of the Menu Bar
I want to learned about estimating for civil works, I was Electrical Eng’g in profision
ok u can follow my estimating and costing posts
Teacher help me I went to learning auto cad and 3D
you can follow the all posts related Civil 3D one by one
How can we download excell sheet of staircase volume estimation? U have mention in post but there is no option of excell sheet
I will provide u soon, Thanks for the comments please visit more articles by clicking on “All Posts” tab of the Menu Bar