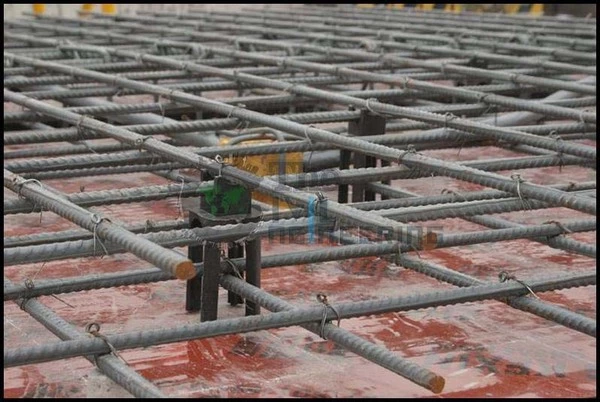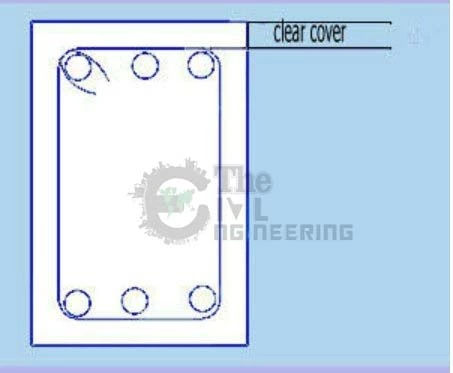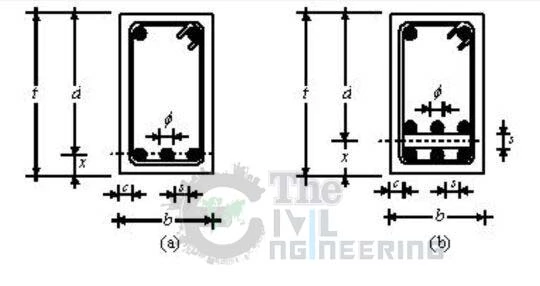Concrete Cover for Reinforcement | Clear Cover | Nominal Cover | Effective Cover | Minimum Cover for Reinforcement | Types of Cover for Reinforcement:
In this article we will discuss about Concrete Cover for Reinforcement | Clear Cover | Effective Cover | Nominal Cover | Minimum Cover for Reinforcement | Types of Cover for Reinforcement.

OTHER POSTS:
-
General Specification for Residential Building | First, 2nd, 3rd & 4th Class
-
Basic Components of Building Structure | Building Elements
-
How to Calculate the Cutting Length of Spiral Bar or Helix Bar | BBS
Concrete cover is the thickness of the concrete measured from the outermost reinforcement. The main reason for providing cover is to protect the reinforcement.
In the design of reinforced concrete structures, the reinforcement provided is embedded in the concrete upto a particular distance from the face of the member because of the following main reasons:
- To provide protection to reinforcement from corrosion.
- To provide fire resistance to reinforcement.
- To provide sufficient embedded depth so that reinforcement develops the requisite stress.
This distance is measured in different ways and known by different names:
- Clear cover: This is the distance from the face of the member to the outermost face of the reinforcement including shear or torsion Stirrups or links.
- Nominal cover: This is the same thing as clear cover albeit with a different name. This term is used by the code. It is the distance measured from the face of the member to the outermost face of the reinforcement including Stirrups or links. It is the dimension shown in drawings and detailing.
- Effective cover: This is the distance measured from the face of the member to the center of area of the main reinforcement, that is tension or compression reinforcement. This is the dimension usually used for design calculations.
Effective cover = Clear cover + (Dia of Stirrups/links) + 0.5 * (Dia of main reinforcement bars).
Also,
Effective cover = Overall depth – effective depth.


In this illustration :
In Fig (a) :
- x represents the effective cover.
- t represents overall depth.
- d represents effective depth.
- c represents clear cover.
In Fig (b) :
- d represents effective depth.
- c represents clear cover.
- x represents effective cover.
- The effective depth is measured from face of member to center of area of main reinforcement. Hence, Effective cover = Clear cover + (Dia of Stirrups/links) + (Dia of main reinforcement bars) + 0.5*(spacing between bars).
Conclusion:
Full article on Concrete Cover for Reinforcement | Clear Cover | Effective Cover | Nominal Cover | Minimum Cover for Reinforcement | Types of Cover for Reinforcement. Thank you for the full reading of this article in “The Civil Engineering” platform in English. If you find this post helpful, then help others by sharing it on social media. If you have any question regarding article please tell me in comments.

